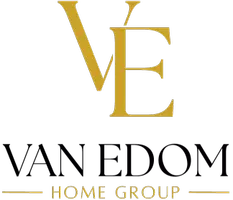3 Beds
2 Baths
1,404 SqFt
3 Beds
2 Baths
1,404 SqFt
Key Details
Property Type Single Family Home
Sub Type Single Family Residence
Listing Status Active
Purchase Type For Sale
Square Footage 1,404 sqft
Price per Sqft $302
MLS Listing ID 1300058
Style Traditional
Bedrooms 3
Full Baths 2
Originating Board East Tennessee REALTORS® MLS
Year Built 1998
Lot Size 7.800 Acres
Acres 7.8
Lot Dimensions 750x475
Property Sub-Type Single Family Residence
Property Description
Step inside to find a completely renovated interior featuring new flooring throughout, a spacious kitchen with brand new cabinetry, and a large laundry room with extra storage space. The primary suite is located on the main level with a walk-in closet and a completely remodeled bathroom.
No detail has been overlooked in this home's transformation - enjoy peace of mind with a new roof, new vinyl siding, encapsulated crawlspace, and a brand-new detached garage with a concrete floor and an attached carport for extra parking or equipment storage.
This property is perfect for homesteaders or anyone seeking a self-sufficient lifestyle. With nearly 8 acres of land, there's plenty of room for gardening, raising chickens, or even expanding your dream farm. Enjoy a quiet rural setting within 20 minutes of Oak Ridge, Y-12, ORNL, and all the shopping and dining the area has to offer.
Outdoor enthusiasts will love being close to Windrock Park (world-renowned for off-roading and ATV adventures), hiking trails, Norris Lake, and the scenic Obed Wild & Scenic River area. Coalfield also offers a welcoming small-town community with access to top-rated schools and local events.
Whether you're looking to slow down, spread out, or start a sustainable lifestyle, THIS is the place to do it.
Schedule your showing today and experience this move-in ready homestead for yourself!
Location
State TN
County Morgan County - 35
Area 7.8
Rooms
Family Room Yes
Other Rooms LaundryUtility, Bedroom Main Level, Extra Storage, Family Room, Mstr Bedroom Main Level, Split Bedroom
Basement Crawl Space Sealed
Dining Room Eat-in Kitchen
Interior
Interior Features Walk-In Closet(s), Eat-in Kitchen
Heating Central, Heat Pump, Electric
Cooling Central Cooling, Ceiling Fan(s)
Flooring Laminate, Tile
Fireplaces Type None
Fireplace No
Appliance Tankless Water Heater, Dryer, Range, Refrigerator, Washer
Heat Source Central, Heat Pump, Electric
Laundry true
Exterior
Exterior Feature Deck, Patio
Parking Features Carport, Main Level
Garage Spaces 2.0
Carport Spaces 1
Garage Description Carport, Main Level
View Country Setting, Wooded, Seasonal Mountain
Porch true
Total Parking Spaces 2
Garage Yes
Building
Lot Description Private, Wooded, Level, Rolling Slope
Faces From Harriman go towards Wartburg turn right onto Coal Hill Rd go 2.3 miles; turn left onto MJ Sheldon Rd. Go up the hill and property is on the left
Sewer Septic Tank
Water Public
Architectural Style Traditional
Additional Building Storage, Barn(s), Workshop
Structure Type Vinyl Siding,Frame
Schools
Elementary Schools Petros Joyner
Middle Schools Coalfield
High Schools Coalfield
Others
Restrictions No
Tax ID 150 021.03
Security Features Smoke Detector
Energy Description Electric
GET MORE INFORMATION
REALTOR® | License ID: 353748






