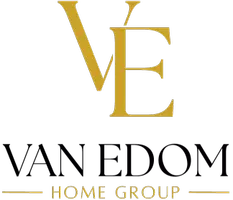3 Beds
4 Baths
3,587 SqFt
3 Beds
4 Baths
3,587 SqFt
Key Details
Property Type Single Family Home
Sub Type Single Family Residence
Listing Status Active
Purchase Type For Sale
Square Footage 3,587 sqft
Price per Sqft $313
Subdivision Obed River Estates
MLS Listing ID 1301374
Style Traditional
Bedrooms 3
Full Baths 3
Half Baths 1
Year Built 2009
Lot Size 15.160 Acres
Acres 15.16
Property Sub-Type Single Family Residence
Source East Tennessee REALTORS® MLS
Property Description
Step inside to discover a light-filled interior, where large windows throughout the home flood the space with natural light and invite the outdoors in. The heart of the home is a beautifully appointed kitchen featuring custom cabinetry and brand-new appliances, including a double oven, cooktop, refrigerator, and trash compactor—ideal for the avid cook or enthusiastic entertainer. The main living spaces are bright and inviting with hardwood floor flowing throughout. The master suite includes a beautifully tiled walk-in shower and serene views of the property. A bonus room above the attached garage, complete with a new AC unit, offers endless possibilities for a game room, home office, or guest suite. The home has high speed fiber internet so you can work at home with ease.
Designed with entertaining in mind, this home boasts plenty of room for gatherings, whether you're hosting indoors or taking the party outside to the expansive new Trex back deck—perfect for barbecues, celebrations, or relaxing in nature. The charming front porch is ideal for morning coffee or evening sunsets, while the land itself offers ample room to garden, explore, or simply enjoy the privacy and beauty of your surroundings.
Practical features abound, including a tankless water heater with a recirculating pump for instant hot water, a new HVAC system, whole-house Generac generator, and an encapsulated basement for energy efficiency. The attached two-car garage features brand-new 10-foot-wide doors, and built-in cabinetry offers even more space for projects or storage. The detached garage/shop offers a place for all your toys and tools. The newly paved driveway adds a finishing touch to this meticulously cared-for property.
If you're looking for a peaceful retreat that doesn't sacrifice convenience or style, this home offers it all: location, space, natural light, and room to live the life you've always imagined.
Location
State TN
County Cumberland County - 34
Area 15.16
Rooms
Other Rooms Basement Rec Room, LaundryUtility, Bedroom Main Level, Breakfast Room, Great Room, Mstr Bedroom Main Level
Basement Finished
Dining Room Eat-in Kitchen, Formal Dining Area, Breakfast Room
Interior
Interior Features Walk-In Closet(s), Cathedral Ceiling(s), Kitchen Island, Pantry, Eat-in Kitchen, Central Vacuum
Heating Central, Natural Gas, Electric
Cooling Central Cooling, Ceiling Fan(s)
Flooring Hardwood, Tile
Fireplaces Number 2
Fireplaces Type See-Thru, Gas Log
Fireplace Yes
Window Features Windows - Insulated
Appliance Gas Range, Dishwasher, Disposal, Microwave, Range, Self Cleaning Oven
Heat Source Central, Natural Gas, Electric
Laundry true
Exterior
Exterior Feature Windows - Vinyl
Parking Features Attached
Garage Spaces 4.0
Garage Description Attached, Attached
View Country Setting
Total Parking Spaces 4
Garage Yes
Building
Lot Description Creek, Irregular Lot, Level, Rolling Slope
Faces From Crossville, Take Hwy 70 S towards Sparta. Turn left onto Earl Jones Rd. Then left onto Obed River Rd. #853.
Sewer Septic Tank
Water Public
Architectural Style Traditional
Additional Building Workshop
Structure Type Vinyl Siding,Frame
Schools
Elementary Schools South Cumberland
Middle Schools South Cumberland
High Schools Cumberland County
Others
Restrictions Yes
Tax ID 112 058.00 & 059.00 & 060.00
Security Features Smoke Detector
Energy Description Electric, Gas(Natural)
Acceptable Financing New Loan, FHA, Cash, Conventional
Listing Terms New Loan, FHA, Cash, Conventional
GET MORE INFORMATION
REALTOR® | License ID: 353748






