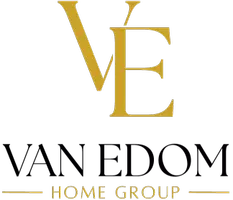3 Beds
2 Baths
1,669 SqFt
3 Beds
2 Baths
1,669 SqFt
Key Details
Property Type Single Family Home
Sub Type Single Family Residence
Listing Status Active
Purchase Type For Sale
Square Footage 1,669 sqft
Price per Sqft $200
MLS Listing ID 1303663
Style Contemporary
Bedrooms 3
Full Baths 1
Half Baths 1
Year Built 1947
Lot Size 3.200 Acres
Acres 3.2
Property Sub-Type Single Family Residence
Source East Tennessee REALTORS® MLS
Property Description
This rare 1947-built gem is full of character and upgrades just waiting to be discovered. Nestled privately off the road on approximately 3.2 level, wooded acres, this home offers a unique opportunity for country living with history, charm, and room to grow.
Inside, you'll find 3 bedrooms, 1.5 baths, and a bonus room across approximately 1,800 sq ft (+/-) of space. The living room is filled with natural light, while the kitchen features tongue-and-groove ceilings that enhance its rustic charm. The dining room fireplace is a nostalgic nod to the past, adding timeless appeal.
The home has double subflooring, multiple updates throughout, and is conveniently located between Crossville and Cookeville—ideal for commuters or those seeking rural peace with access to town.
Outside, the homestead-ready setup includes:
A chicken coop
Garden space
Metal shed that could be transformed into a barndominium
An additional storage or workshop building at the back of the property
A historic stone chimney, marking the legacy of the land
Enjoy privacy, tranquility, and the shade of mature trees. Whether you're looking for a primary residence, a weekend getaway, or a small farmstead, this property offers unmatched potential and character.
Buyer to verify all information and measurements to make an informed offer.
Location
State TN
County Cumberland County - 34
Area 3.2
Rooms
Other Rooms LaundryUtility, DenStudy, Bedroom Main Level, Extra Storage, Office, Breakfast Room, Mstr Bedroom Main Level
Basement Crawl Space
Guest Accommodations Yes
Dining Room Formal Dining Area, Breakfast Room
Interior
Interior Features Pantry
Heating Central, Natural Gas, Electric
Cooling Central Cooling, Ceiling Fan(s)
Flooring Laminate, Vinyl
Fireplaces Number 1
Fireplaces Type Brick, Gas Log
Fireplace Yes
Appliance Range, Refrigerator
Heat Source Central, Natural Gas, Electric
Laundry true
Exterior
Exterior Feature Windows - Vinyl
Parking Features Detached, RV Parking, Main Level
Garage Spaces 4.0
Garage Description Detached, RV Parking, Main Level
Porch true
Total Parking Spaces 4
Garage Yes
Building
Lot Description Private, Wooded, Level
Faces From Cookeville I-40 East I-40, take exit 301, R on Hwy 70, continue for about 6 miles and home will be on R. From Crossville I-40 West take exit 311, L Plateau Rd, R Hwy 70N, about 3 miles, house will be on the L
Sewer Septic Tank
Water Public
Architectural Style Contemporary
Additional Building Workshop, Guest House
Structure Type Stucco,Wood Siding,Frame
Others
Restrictions No
Tax ID 046 005.00
Energy Description Electric, Gas(Natural)
GET MORE INFORMATION
REALTOR® | License ID: 353748






