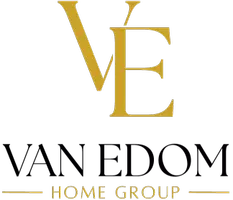3 Beds
3 Baths
2,256 SqFt
3 Beds
3 Baths
2,256 SqFt
Key Details
Property Type Single Family Home
Sub Type Single Family Residence
Listing Status Active
Purchase Type For Sale
Square Footage 2,256 sqft
Price per Sqft $155
Subdivision Hunters Trail
MLS Listing ID 1304392
Style Traditional
Bedrooms 3
Full Baths 2
Half Baths 1
Year Built 1986
Lot Size 0.530 Acres
Acres 0.53
Lot Dimensions 27x121x187x70x231
Property Sub-Type Single Family Residence
Source East Tennessee REALTORS® MLS
Property Description
Step inside to an inviting living room that includes a charming inset—ideal for a dining area or entertainment center. The kitchen has been updated from original, along with newer light fixtures, doors, and modern flooring in the upstairs bath and laundry room. A covered back porch just off the kitchen opens to a serene backyard—perfect for morning coffee or relaxing evenings.
Upstairs, you'll find two bedrooms, a full bathroom, and a convenient laundry room on the same level. The lower level offers a private third bedroom and full bath, along with additional storage and a huge family room—ideal for entertaining, a game room, or a versatile bonus space.
Large nearly new shed gives you plenty of storage for anyone with extras or the budding gardener to care for your over 1/2 acre yard.
Whether you're looking for quiet solitude or room to host and entertain, this home has the perfect blend of comfort and functionality.
Location
State TN
County Anderson County - 30
Area 0.53
Rooms
Family Room Yes
Other Rooms Basement Rec Room, LaundryUtility, DenStudy, Extra Storage, Family Room
Basement Finished
Dining Room Eat-in Kitchen
Interior
Interior Features Eat-in Kitchen
Heating Central, Heat Pump, Electric
Cooling Central Cooling
Flooring Laminate, Carpet, Vinyl, Tile
Fireplaces Number 1
Fireplaces Type Wood Burning Stove
Fireplace Yes
Appliance Dishwasher, Disposal, Dryer, Microwave, Range, Refrigerator, Self Cleaning Oven, Washer
Heat Source Central, Heat Pump, Electric
Laundry true
Exterior
Exterior Feature Windows - Vinyl
Parking Features Off-Street Parking
Garage Description Off-Street Parking
View Country Setting
Garage No
Building
Lot Description Cul-De-Sac
Faces From interstate 75N, take exit 122 toward Clinton. Turn left and travel approximately 0.6mile. Turn Right onto Doe Run Blvd and go 0.2mile. Turn Right onto Pheasant Rd and go 200ft. Turn Right onto Quail Run Ct. Home is in cul-de-sac.
Sewer Public Sewer
Water Public
Architectural Style Traditional
Additional Building Storage
Structure Type Vinyl Siding,Frame
Others
Restrictions Yes
Tax ID 043J A 019.00
Security Features Smoke Detector
Energy Description Electric
GET MORE INFORMATION
REALTOR® | License ID: 353748






