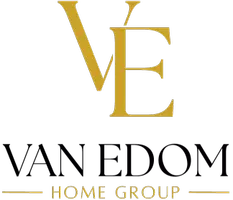4 Beds
4 Baths
2,605 SqFt
4 Beds
4 Baths
2,605 SqFt
Key Details
Property Type Single Family Home
Sub Type Single Family Residence
Listing Status Active
Purchase Type For Sale
Square Footage 2,605 sqft
Price per Sqft $201
Subdivision Carrington
MLS Listing ID 1306666
Style Traditional
Bedrooms 4
Full Baths 3
Half Baths 1
Year Built 2017
Lot Size 0.270 Acres
Acres 0.27
Lot Dimensions 75x159
Property Sub-Type Single Family Residence
Source East Tennessee REALTORS® MLS
Property Description
Welcome to this stunning 4-bedroom, 3.5-bath home with over 2,600 square feet of thoughtfully designed living space, located in one of Lenoir City's most desirable neighborhoods. From the moment you step inside, you'll love the open-concept layout that blends comfort, style, and functionality.
The spacious kitchen, dining, and living areas flow seamlessly together, making this home ideal for entertaining guests or enjoying cozy evenings by the wood-burning fireplace. The main-level primary suite is spacious and complete with a relaxing bath and walk-in closet. Upstairs, you'll find three additional bedrooms and convenient bathrooms, providing plenty of space and privacy for family or guests.
Need a bonus space? The large upstairs bonus room is perfect for movie nights, game days, or a quiet place to unwind. Outside, the fenced backyard features its very own wood-burning fireplace—an inviting setting for gatherings, barbecues, or peaceful evenings under the stars.
This home isn't just beautiful inside and out—it's also in a prime location. Nestled in a well-kept community, you'll enjoy a tranquil neighborhood feel while still being close to local shops, parks, and top-rated schools.
With its incredible features, spacious layout, and amazing price, it's hard to believe a slightly steep driveway could keep anyone from calling this home their own. Don't miss the chance to experience everything this property has to offer—schedule your showing today!
Location
State TN
County Loudon County - 32
Area 0.27
Rooms
Family Room Yes
Other Rooms LaundryUtility, 2nd Rec Room, Extra Storage, Great Room, Family Room, Mstr Bedroom Main Level
Basement Slab
Interior
Interior Features Walk-In Closet(s), Kitchen Island, Pantry
Heating Central, Heat Pump, Electric
Cooling Central Cooling, Ceiling Fan(s)
Flooring Carpet, Hardwood, Tile
Fireplaces Number 2
Fireplaces Type Brick, Wood Burning
Fireplace Yes
Appliance Dishwasher, Range
Heat Source Central, Heat Pump, Electric
Laundry true
Exterior
Exterior Feature Porch - Covered, Porch - Screened
Parking Features Attached, Main Level
Garage Spaces 2.0
Garage Description Attached, Main Level, Attached
View Other
Total Parking Spaces 2
Garage Yes
Building
Lot Description Other
Faces 75 S to Exit 81 turn left onto Hwy 321 at the 5th red light turn onto Simpson Rd then right into Sharp Estates. At 3-way stop turn left into Carrington Subdivision onto Carrington Blvd. Home on left.
Sewer Public Sewer
Water Public
Architectural Style Traditional
Structure Type Vinyl Siding,Brick
Schools
Elementary Schools Lenoir City
Middle Schools Lenoir City
High Schools Lenoir City
Others
Restrictions Yes
Tax ID 015N C 005.00
Energy Description Electric
GET MORE INFORMATION
REALTOR® | License ID: 353748






