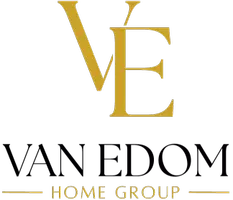4 Beds
3 Baths
2,128 SqFt
4 Beds
3 Baths
2,128 SqFt
Key Details
Property Type Single Family Home
Sub Type Single Family Residence
Listing Status Coming Soon
Purchase Type For Sale
Square Footage 2,128 sqft
Price per Sqft $211
MLS Listing ID 1306671
Style Cottage,Traditional
Bedrooms 4
Full Baths 2
Half Baths 1
Year Built 1984
Lot Size 4.030 Acres
Acres 4.03
Property Sub-Type Single Family Residence
Source East Tennessee REALTORS® MLS
Property Description
This beautiful home has 2128 sq ft of living space and 4.03 +/- acres. Walk through your front door to be greeted by a cozy log gas fireplace on a cool winter evening. To the right the kitchen has beautiful granite countertops, a large breakfast bar, and solid oak cabinets throughout. There is a convenient ½ bathroom off the kitchen. To the left of your entrance the first-floor master bedroom has two walk through closets with custom built-in shelving that lead into the master bathroom with a two-person whirlpool tub, stand-up shower, and his and her sinks. From the master bedroom you exit through the French doors to a large deck that is perfect for entertaining your family and friends.
Upstairs you have additional living area, 3 bedrooms with gorgeous built-in shelving, a full bathroom, and a covered porch that looks out to the front of the property.
This property has so much to offer, schedule a showing and come see for yourself!
Location
State TN
County Scott County - 36
Area 4.03
Rooms
Other Rooms Mstr Bedroom Main Level
Basement Crawl Space
Dining Room Breakfast Bar
Interior
Interior Features Pantry, Breakfast Bar
Heating Forced Air, Electric
Cooling Central Cooling
Flooring Laminate, Carpet
Fireplaces Number 1
Fireplaces Type Insert, Ventless, Gas Log
Fireplace Yes
Appliance Dishwasher, Microwave
Heat Source Forced Air, Electric
Exterior
Exterior Feature Windows - Vinyl, Balcony
Parking Features Off-Street Parking, Carport
Garage Description Carport, Off-Street Parking
View Country Setting, Wooded
Porch true
Garage No
Building
Lot Description Wooded, Irregular Lot
Faces Take a left off of I-75 North onto Baker Highway. Turn Left onto Norma Rd. Turn Right onto Mill Branch Rd. Road goes from pavement to gravel, continue .2 miles and the house will be on your right. Sign on property.
Sewer Septic Tank
Water Public
Architectural Style Cottage, Traditional
Additional Building Storage, Gazebo
Structure Type Wood Siding,Frame
Schools
Elementary Schools Fairview
Middle Schools Huntsville
High Schools Scott
Others
Restrictions No
Tax ID 115 003.00 & .01
Energy Description Electric
Acceptable Financing FHA, Cash, Conventional
Listing Terms FHA, Cash, Conventional
GET MORE INFORMATION
REALTOR® | License ID: 353748

