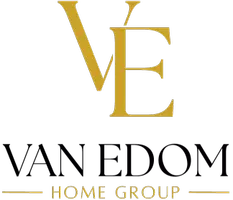4 Beds
3 Baths
2,236 SqFt
4 Beds
3 Baths
2,236 SqFt
Key Details
Property Type Single Family Home
Sub Type Single Family Residence
Listing Status Active
Purchase Type For Sale
Square Footage 2,236 sqft
Price per Sqft $190
Subdivision Maple Valley S/D
MLS Listing ID 1306699
Style Traditional
Bedrooms 4
Full Baths 2
Half Baths 1
HOA Fees $80/ann
Year Built 2004
Lot Size 6,534 Sqft
Acres 0.15
Lot Dimensions 70 x 95.7 x IRR
Property Sub-Type Single Family Residence
Source East Tennessee REALTORS® MLS
Property Description
Upstairs, you'll find three traditional bedrooms and a versatile fourth bedroom that can double as a bonus room or home office. The layout also includes two full bathrooms, a convenient hallway laundry, and a two-car garage.
This home is packed with tech-forward features including two new HVAC units, Ecobee smart thermostats, Lutron WiFi-enabled light switches with app-controlled timers, smart door locks, exterior security cameras, and a wireless whole-house speaker system. Smart carbon monoxide and smoke detectors offer added peace of mind, along with new blinds and window screens. Plus, the washer and dryer stay, making this move-in-ready home even more convenient.
Enjoy the best of suburban living close to Turkey Creek shopping, downtown Knoxville, and Bearden or Hardin Valley —with the bonus of county-only taxes.
Schedule your private showing today!
Location
State TN
County Knox County - 1
Area 0.15
Rooms
Other Rooms LaundryUtility
Basement Crawl Space
Interior
Interior Features Walk-In Closet(s)
Heating Central, Natural Gas, Electric
Cooling Central Cooling
Flooring Carpet, Hardwood, Vinyl
Fireplaces Number 1
Fireplaces Type Gas Log
Fireplace Yes
Appliance Dishwasher, Dryer, Microwave, Range, Refrigerator, Washer
Heat Source Central, Natural Gas, Electric
Laundry true
Exterior
Exterior Feature Windows - Vinyl
Parking Features Garage Door Opener, Attached, Main Level
Garage Spaces 2.0
Garage Description Attached, Garage Door Opener, Main Level, Attached
View Country Setting
Porch true
Total Parking Spaces 2
Garage Yes
Building
Lot Description Cul-De-Sac, Level
Faces Oak Ridge Hwy to (R) on Ball Rd to (L) on Maple Valley. House on the right.
Sewer Public Sewer
Water Public
Architectural Style Traditional
Structure Type Vinyl Siding,Brick
Schools
Elementary Schools Amherst
Middle Schools Karns
High Schools Karns
Others
Restrictions Yes
Tax ID 078MC028
Security Features Security Alarm,Smoke Detector
Energy Description Electric, Gas(Natural)
GET MORE INFORMATION
REALTOR® | License ID: 353748






