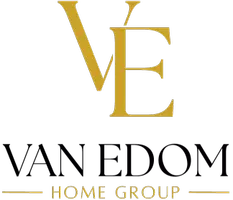3 Beds
2 Baths
1,762 SqFt
3 Beds
2 Baths
1,762 SqFt
Key Details
Property Type Single Family Home
Sub Type Single Family Residence
Listing Status Active
Purchase Type For Sale
Square Footage 1,762 sqft
Price per Sqft $235
Subdivision Oliver Pickens Farm
MLS Listing ID 1309526
Style Traditional
Bedrooms 3
Full Baths 2
Year Built 1982
Lot Size 0.600 Acres
Acres 0.6
Lot Dimensions 137x191xIRR
Property Sub-Type Single Family Residence
Source East Tennessee REALTORS® MLS
Property Description
Welcome to this beautifully updated 3-bedroom, 2-bath home in a prime Seymour location — just minutes from Sevierville, Knoxville, and Maryville. Originally remodeled with modern finishes throughout, this home has continued to evolve with thoughtful improvements both inside and out. Nestled on a level, fully fenced lot, it's truly move-in ready and packed with charm, functionality, and custom touches.
Step inside to a bright and welcoming layout, showcasing handcrafted black iron pipe and wood shelving that adds a touch of modern rustic character to the living spaces. The spacious kitchen has been enhanced with rich butcher block countertops, tile flooring, and stainless steel appliances, while the large entertainment room with a bar and kegerator creates the perfect setting for hosting family or friends. The split-bedroom design offers privacy, and both bathrooms feature quality finishes — including granite-top vanities and custom tile work in the master.
Outside is where this home truly shines. The meticulously landscaped yard features two peaceful, low-maintenance ponds stocked with goldfish and frogs, surrounded by blooming lily pads and hornwort plants that naturally oxygenate the water and help keep mosquitoes at bay. Enjoy relaxing on the expanded patio deck or covered front porch, with plenty of added parking for guests.
Additional highlights include a recently built 26x26 detached garage with concrete floor, a 12x16 storage shed with loft, and a covered carport ideal for RV or boat storage, complete with 30 amp electrical service. The washer and dryer stay, along with a new fireplace (currently stored), a garage storage rack, a digital thermostat, a Ring doorbell, and a full window security system. Major system updates include a new roof and HVAC around 2013, and a hot water heater installed around 2014.
With a balance of classic finishes and standout outdoor features, this home offers style, comfort, and space in a location that can't be beat.
Location
State TN
County Blount County - 28
Area 0.6
Rooms
Other Rooms LaundryUtility, Workshop, Extra Storage, Mstr Bedroom Main Level
Basement Crawl Space
Dining Room Formal Dining Area
Interior
Interior Features Walk-In Closet(s), Dry Bar, Pantry
Heating Central, Electric
Cooling Central Cooling, Ceiling Fan(s)
Flooring Laminate, Carpet, Tile
Fireplaces Type None
Fireplace No
Window Features Windows - Insulated
Appliance Dishwasher, Dryer, Microwave, Range, Refrigerator, Washer
Heat Source Central, Electric
Laundry true
Exterior
Exterior Feature Deck, Porch - Covered, Cable Available (TV Only), Windows - Insulated
Parking Features Off-Street Parking, Carport, Detached, RV Parking
Garage Spaces 2.0
Garage Description Detached, RV Parking, Carport, Off-Street Parking
Utilities Available Cable Available (TV Only)
View Country Setting
Total Parking Spaces 2
Garage Yes
Building
Lot Description Pond, Level
Faces From US-441: Head south on Chapman Hwy (US-441). In Seymour, turn right onto Burnett Station Rd at the traffic light. Go 0.7 mi, then turn left onto Oliver Ave. In 0.1 mi, 854 Oliver Ave is on your left. From TN-411: On TN-411 N, reach Seymour, turn left onto Burnett Station Rd. Drive 0.7 mi, turn left onto Oliver Ave. In 0.1 mi, 854 Oliver Ave is on your left. From I-40: Take Exit 407 to TN-66 S, merge onto US-441 S. Go 8 mi, turn right onto Burnett Station Rd. After 0.7 mi, turn left onto Oliver Ave. In 0.1 mi, 854 Oliver Ave is on your left.
Sewer Septic Tank
Water Public
Architectural Style Traditional
Additional Building Storage, Workshop
Structure Type Vinyl Siding,Block
Schools
Elementary Schools Prospect
Middle Schools Heritage
High Schools Heritage
Others
Restrictions No
Tax ID 004K C 049.00
Security Features Security Alarm,Smoke Detector
Energy Description Electric
GET MORE INFORMATION
REALTOR® | License ID: 353748

