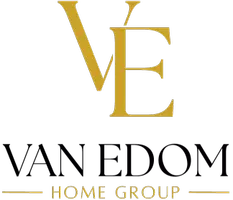3 Beds
4 Baths
3,467 SqFt
3 Beds
4 Baths
3,467 SqFt
Key Details
Property Type Single Family Home
Sub Type Single Family Residence
Listing Status Active
Purchase Type For Sale
Square Footage 3,467 sqft
Price per Sqft $144
Subdivision Scenic Woods
MLS Listing ID 1309677
Style Traditional
Bedrooms 3
Full Baths 4
Year Built 1975
Lot Size 0.410 Acres
Acres 0.41
Property Sub-Type Single Family Residence
Source East Tennessee REALTORS® MLS
Property Description
Welcome to this stunning 3,467 sq ft residence offering comfort, flexibility, and privacy in every corner. Featuring 3 spacious bedrooms and 4 full bathrooms, this home is thoughtfully designed to accommodate a variety of lifestyles — whether you're looking for multi-generational living, rental income potential, or simply room to grow.
Step inside to discover a light-filled sunroom, ideal for relaxing mornings or cozy evenings. The home boasts two washer and dryer connections — conveniently located both upstairs and downstairs — and a covered back porch perfect for entertaining or unwinding.
The lower level is a standout feature, with its own entrance, bathroom, laundry hookups, and private garage — ideal for use as a mother-in-law suite or an income-producing rental. This level is also handicap accessible, ensuring comfort and mobility for all.
Outside, you'll find a large private yard, a circle driveway for easy access and ample parking, and a 3-car garage, with one bay thoughtfully separated for private use — perfect for a tenant or guest.
Don't miss your chance to own this flexible and beautifully maintained home that blends space, convenience, and opportunity all in one.
Location
State TN
County Knox County - 1
Area 0.41
Rooms
Family Room Yes
Other Rooms LaundryUtility, Sunroom, Workshop, Addl Living Quarter, Extra Storage, Great Room, Family Room
Basement Walkout
Dining Room Eat-in Kitchen
Interior
Interior Features Pantry, Wet Bar, Eat-in Kitchen
Heating Central, Electric
Cooling Central Cooling
Flooring Laminate, Hardwood, Vinyl
Fireplaces Number 2
Fireplaces Type Stone
Fireplace Yes
Window Features Windows - Insulated
Appliance Dishwasher, Handicapped Equipped, Range, Refrigerator, Self Cleaning Oven, Trash Compactor
Heat Source Central, Electric
Laundry true
Exterior
Exterior Feature Deck, Porch - Covered, Windows - Insulated, Patio
Parking Features Garage Faces Side, Attached
Garage Spaces 3.0
Garage Description Attached, Attached
View Mountain View, Seasonal Lake View, Wooded
Porch true
Total Parking Spaces 3
Garage Yes
Building
Lot Description Private, Wooded, Irregular Lot
Faces I-40 to I-275 N and I-75 N to TN-170 E/E Raccoon Valley Dr. Take exit 117 from I-75 N; Continue on E Raccoon Valley Dr. Take US-441 N to Shagbark Rd
Sewer Septic Tank
Water Public
Architectural Style Traditional
Structure Type Stone,Wood Siding,Brick,Block
Others
Restrictions Yes
Tax ID 018AC012
Security Features Smoke Detector
Energy Description Electric
GET MORE INFORMATION
REALTOR® | License ID: 353748






