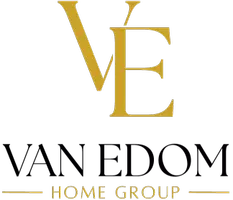3 Beds
3 Baths
2,000 SqFt
3 Beds
3 Baths
2,000 SqFt
Key Details
Property Type Single Family Home
Sub Type Single Family Residence
Listing Status Active
Purchase Type For Sale
Square Footage 2,000 sqft
Price per Sqft $187
Subdivision Wellington West
MLS Listing ID 1309912
Style Traditional
Bedrooms 3
Full Baths 2
Half Baths 1
Year Built 1978
Lot Size 0.440 Acres
Acres 0.44
Lot Dimensions 80x142.38xirr
Property Sub-Type Single Family Residence
Source East Tennessee REALTORS® MLS
Property Description
Location
State TN
County Knox County - 1
Area 0.44
Rooms
Family Room Yes
Other Rooms Basement Rec Room, LaundryUtility, Bedroom Main Level, Extra Storage, Office, Family Room, Mstr Bedroom Main Level
Basement None
Dining Room Breakfast Bar
Interior
Interior Features Kitchen Island, Pantry, Breakfast Bar, Eat-in Kitchen
Heating Central, Electric
Cooling Central Cooling, Ceiling Fan(s)
Flooring Laminate, Carpet
Fireplaces Number 1
Fireplaces Type Brick, Wood Burning
Fireplace Yes
Appliance Dishwasher, Disposal, Microwave, Range, Refrigerator, Self Cleaning Oven
Heat Source Central, Electric
Laundry true
Exterior
Exterior Feature Windows - Vinyl
Parking Features Garage Faces Side, Garage Door Opener, Attached, Basement
Garage Description Attached, Basement, Garage Door Opener, Attached
View Country Setting
Garage No
Building
Lot Description Irregular Lot, Level
Faces I-40W, exit 376 162N to Dutchtown Rd., to L on Dutchtown. L on Mary Hood, continue to Hickey Rd., Wellington West on right. Left on Chipwood Circle, and then home on the left, SOP
Sewer Public Sewer
Water Public
Architectural Style Traditional
Structure Type Stone,Vinyl Siding,Block,Frame
Schools
Elementary Schools Cedar Bluff Intermediate
Middle Schools Cedar Bluff
High Schools Hardin Valley Academy
Others
Restrictions Yes
Tax ID 104NA023
Security Features Smoke Detector
Energy Description Electric
GET MORE INFORMATION
REALTOR® | License ID: 353748






