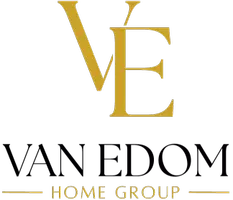4 Beds
4 Baths
4,055 SqFt
4 Beds
4 Baths
4,055 SqFt
Key Details
Property Type Single Family Home
Sub Type Single Family Residence
Listing Status Coming Soon
Purchase Type For Sale
Square Footage 4,055 sqft
Price per Sqft $295
Subdivision Knightsbridge
MLS Listing ID 1310006
Style Traditional
Bedrooms 4
Full Baths 3
Half Baths 1
Year Built 1999
Lot Size 2.140 Acres
Acres 2.14
Property Sub-Type Single Family Residence
Source East Tennessee REALTORS® MLS
Property Description
Inside, the main level features a formal dining room, office, spacious living room, and a kitchen with double ovens and ample counter space—perfect for entertaining. The main-level primary suite boasts a large walk-in closet with built-ins, while the nearby laundry room includes a laundry chute from the upstairs bedrooms.
Upstairs, you'll find three generously sized bedrooms, each with built-in closet shelving. One bedroom includes a private en-suite bath, making it ideal as a second primary suite. An additional full bath and a bonus room over the garage complete the upper level, along with extra storage throughout.
Outside, enjoy the screened-in porch, fenced-in pool area, and outdoor full bathroom—designed for seamless pool days. There's even a gas hookup for your grill. The home features irrigation from a separate water meter, an encapsulated crawl space, and a radon mitigation system already in place.
This home offers the perfect blend of luxury, privacy, and functionality—all within Maryville City limits. Listing includes one of the last remaining lots in Knightsbridge.Additional Parcel ID 079C B 004.00 1.09 aces located behind property.Please note the taxes are for the house and lot.
Location
State TN
County Blount County - 28
Area 2.14
Rooms
Family Room Yes
Other Rooms LaundryUtility, Extra Storage, Office, Breakfast Room, Family Room, Mstr Bedroom Main Level
Basement Crawl Space
Dining Room Formal Dining Area
Interior
Interior Features Walk-In Closet(s), Kitchen Island, Pantry
Heating Central, Natural Gas
Cooling Central Cooling
Flooring Carpet, Hardwood, Tile
Fireplaces Number 1
Fireplaces Type Gas Log
Fireplace Yes
Window Features Windows - Insulated
Appliance Gas Cooktop, Dishwasher, Disposal, Humidifier, Microwave, Refrigerator, Self Cleaning Oven
Heat Source Central, Natural Gas
Laundry true
Exterior
Exterior Feature Gas Grill, Irrigation System, Prof Landscaped
Parking Features Attached, Main Level
Garage Spaces 3.0
Garage Description Attached, Main Level, Attached
View Other
Total Parking Spaces 3
Garage Yes
Building
Lot Description Private, Level
Faces 411S/ L on Sandy Springs to Carpenters Grade, right onto Barrington Blvd property on the right
Sewer Public Sewer
Water Public
Architectural Style Traditional
Structure Type Brick
Schools
Elementary Schools Foothills
Middle Schools Montgomery Ridge
High Schools Maryville
Others
Restrictions Yes
Tax ID 079C B 006.00
Security Features Smoke Detector
Energy Description Gas(Natural)
Acceptable Financing Cash, Conventional
Listing Terms Cash, Conventional
GET MORE INFORMATION
REALTOR® | License ID: 353748






