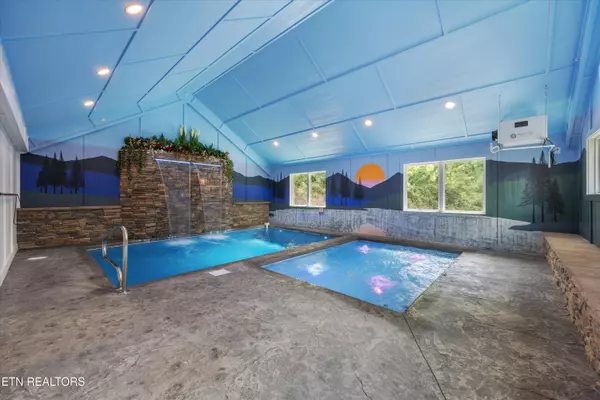6 Beds
6 Baths
5,508 SqFt
6 Beds
6 Baths
5,508 SqFt
Key Details
Property Type Single Family Home
Sub Type Single Family Residence
Listing Status Active
Purchase Type For Sale
Square Footage 5,508 sqft
Price per Sqft $462
Subdivision Alvins Ridge
MLS Listing ID 1310056
Style Craftsman,Traditional
Bedrooms 6
Full Baths 6
Year Built 2006
Lot Size 7.100 Acres
Acres 7.1
Property Sub-Type Single Family Residence
Source East Tennessee REALTORS® MLS
Property Description
Situated on 7 private acres with mountain views, there's space to expand, build additional units, or simply enjoy total privacy. The massive indoor pool room is a showstopper, featuring a waterfall, kiddie pool, and space to entertain all year round.
Outdoor fun includes a private pickleball court, custom mini putt putt course, and multiple gathering zones designed to wow guests and keep them coming back year after year. Inside, the cabin is thoughtfully laid out, beautifully furnished, and optimized for group comfort. A full sprinkler system has also been installed, adding peace of mind and an extra layer of safety for your guests and investment.
Whether you're an investor looking to scale or a family wanting the ultimate mountain getaway, this is a rare opportunity to own a high performing, standout property.
Even better, with 100% bonus depreciation, this property could allow you to offset $500K+ in taxable income, making it not just a lifestyle investment, but a serious wealth building tool.
Location
State TN
County Sevier County - 27
Area 7.1
Rooms
Family Room Yes
Other Rooms Basement Rec Room, LaundryUtility, Bedroom Main Level, Extra Storage, Great Room, Family Room, Mstr Bedroom Main Level
Basement Walkout, Finished
Interior
Interior Features Walk-In Closet(s), Kitchen Island, Pantry, Wet Bar, Eat-in Kitchen
Heating Central, Heat Pump, Propane, Space Heater, Electric
Cooling Central Cooling
Flooring Vinyl
Fireplaces Number 1
Fireplaces Type Stone
Fireplace Yes
Appliance Tankless Water Heater, Gas Range, Gas Cooktop, Dishwasher, Dryer, Microwave, Range, Refrigerator, Washer
Heat Source Central, Heat Pump, Propane, Space Heater, Electric
Laundry true
Exterior
Exterior Feature Tennis Court(s)
Parking Features Off-Street Parking, Designated Parking, Main Level
Garage Description Main Level, Off-Street Parking, Designated Parking
View Mountain View
Porch true
Garage No
Building
Lot Description Private, Rolling Slope
Faces From Dolly Parton Pkwy, turn RIGHT on Pittman Center Road, 1.1 miles to a LEFT on Maples Branch. Continue another 2.3 miles to a LEFT on Alvins Ridge Drive. Home is first on LEFT.
Sewer Septic Tank
Water Well
Architectural Style Craftsman, Traditional
Structure Type Fiber Cement,Stone,Frame
Others
Restrictions Yes
Tax ID 063L A 003.00
Energy Description Electric, Propane
GET MORE INFORMATION
REALTOR® | License ID: 353748






