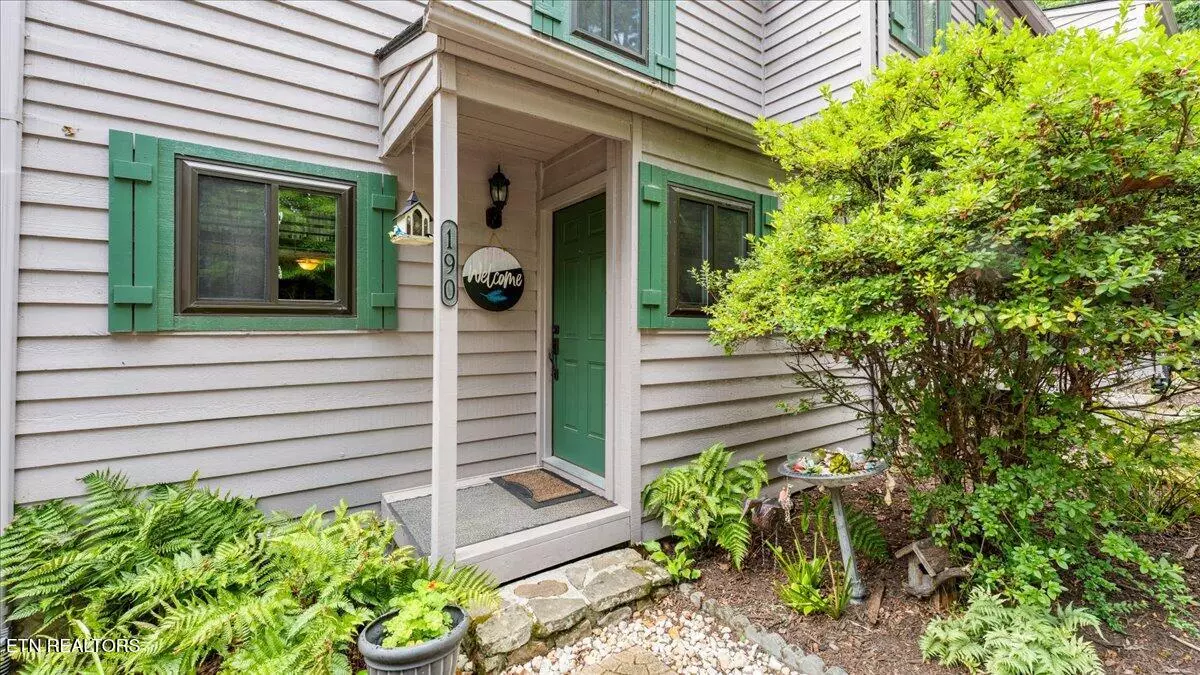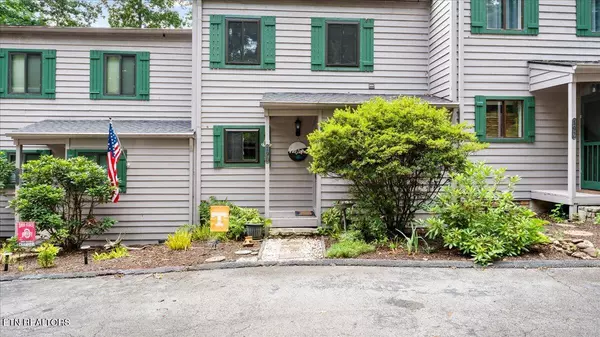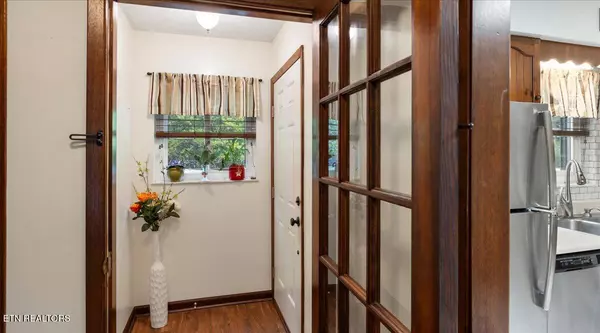2 Beds
3 Baths
1,288 SqFt
2 Beds
3 Baths
1,288 SqFt
Key Details
Property Type Condo
Sub Type Condominium
Listing Status Active
Purchase Type For Sale
Square Footage 1,288 sqft
Price per Sqft $170
MLS Listing ID 1310452
Style Traditional
Bedrooms 2
Full Baths 2
Half Baths 1
HOA Fees $100/mo
Year Built 1981
Property Sub-Type Condominium
Source East Tennessee REALTORS® MLS
Property Description
A unique entryway greets you with a small, light-filled space framed by a window and French door—ideal for a compact mudroom setup, a drop zone for shoes and coats, or a sunny spot for houseplants. Beyond the entry, the spacious eat-in kitchen offers ample cabinetry, a pantry, and a full appliance package in excellent condition. It flows seamlessly into a bright living room where large sliding glass doors lead to a private patio—perfect for morning coffee or evening relaxation.
Upstairs, the primary suite features its own private balcony, walk-in closet, and a jetted tub/shower combo with updated tile. Just across the hall, the second bedroom also features a walk-in closet and convenient access to a second full bath.
Storage is abundant throughout the home, including an under-stair closet, patio storage room, pantry, and upstairs laundry closet with open shelving. A capped gas fireplace offers the option to easily reconnect for cozy winter evenings, and the stair chair lift can remain or be removed to fit your needs.
Whether you're searching for your first home, downsizing, investing, or looking for a weekend getaway, this condo offers flexibility and low-maintenance living. Located just 10 minutes from Oak Ridge and 20 minutes from Knoxville, you'll enjoy the perfect balance of privacy and convenience.
Location
State TN
County Anderson County - 30
Rooms
Basement Crawl Space
Dining Room Eat-in Kitchen
Interior
Interior Features Walk-In Closet(s), Pantry, Eat-in Kitchen
Heating Central, Natural Gas, Electric
Cooling Central Cooling
Flooring Carpet, Vinyl, Tile
Fireplaces Number 1
Fireplaces Type Gas Log
Fireplace Yes
Appliance Dishwasher, Disposal, Handicapped Equipped, Microwave, Range, Refrigerator, Self Cleaning Oven
Heat Source Central, Natural Gas, Electric
Exterior
Exterior Feature Windows - Vinyl, Balcony
Parking Features Off-Street Parking, Designated Parking
Garage Description Off-Street Parking, Designated Parking
View Seasonal Lake View, Wooded
Garage No
Building
Lot Description Wooded, Level, Rolling Slope
Faces From I-75: Take Exit 122 (Clinton/Norris). Take a Left at the light onto N. Charles G. Seivers Blvd and continue for approx. 7.5 miles. Take a Right on Susanne Dr Take a Left on to Hickory Nut Drive. Condos will be located on the left.
Sewer Public Sewer
Water Public
Architectural Style Traditional
Structure Type Wood Siding,Block,Frame
Schools
Elementary Schools Clinton
Middle Schools Clinton
High Schools Clinton
Others
Restrictions Yes
Tax ID 081D A 031.09
Security Features Smoke Detector
Energy Description Electric, Gas(Natural)
GET MORE INFORMATION
REALTOR® | License ID: 353748






