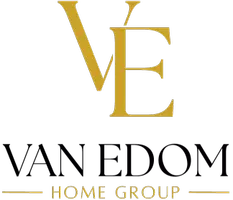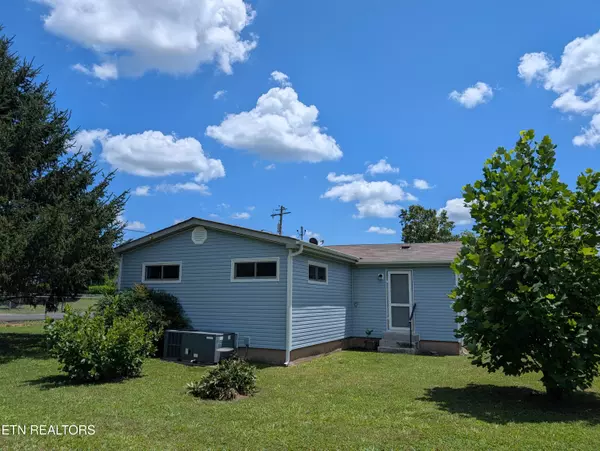2 Beds
1 Bath
640 SqFt
2 Beds
1 Bath
640 SqFt
Key Details
Property Type Single Family Home
Sub Type Single Family Residence
Listing Status Active
Purchase Type For Sale
Square Footage 640 sqft
Price per Sqft $257
Subdivision Julia Harris
MLS Listing ID 1310611
Style Traditional
Bedrooms 2
Full Baths 1
Year Built 1963
Lot Size 0.500 Acres
Acres 0.5
Lot Dimensions 125x150
Property Sub-Type Single Family Residence
Property Description
Bright, efficient, and move-in ready, this 640 sq. ft. home is ideal for a single person, newlywed, or anyone looking to downsize with comfort and style. It may sound small, but it has a good flow and feels larger. Set on a generous 0.5-acre double lot, the property features new windows, new vinyl siding, and a 2018 HVAC system. The fully fenced yard offers privacy and space to garden, relax, or entertain � plus a massive 16' x 40' shed, perfect for a workshop, studio, and storage. Inside, enjoy a sun-filled layout with all newer appliances, including washer and dryer.
BONUS: Separate sewer, water, and electric is still in place at the previous #503 lot, offering the option to add a single-wide manufactured home as a rental or separate the double lot to sell.
Whether you're looking for a cozy home or a smart investment, this low-maintenance, sparkling, move-in ready property is a rare find!
Location
State TN
County Mcminn County - 40
Area 0.5
Rooms
Other Rooms LaundryUtility, Bedroom Main Level, Mstr Bedroom Main Level
Basement Crawl Space
Interior
Interior Features Pantry
Heating Central, Electric
Cooling Central Cooling, Ceiling Fan(s)
Flooring Carpet, Hardwood, Tile
Fireplaces Type None
Fireplace No
Window Features Window - Energy Star
Appliance Dishwasher, Dryer, Range, Refrigerator, Washer
Heat Source Central, Electric
Laundry true
Exterior
Exterior Feature Windows - Vinyl
Parking Features Off-Street Parking
Garage Description Off-Street Parking
Garage No
Building
Lot Description Level
Faces From Madisonville, 14 minutes, 411 South 8.5 mi. , turn left onto Dixon Ave. .1 mile, Turn right onto Cochran 350 ft., Turn left onto Dodson Ave. .1 mi. SOP
Sewer Public Sewer
Water Public
Architectural Style Traditional
Additional Building Storage
Structure Type Vinyl Siding,Brick,Frame
Schools
Elementary Schools Englewood
High Schools Central
Others
Restrictions No
Tax ID 068P A 004.00
Energy Description Electric
Acceptable Financing Cash, Conventional
Listing Terms Cash, Conventional
GET MORE INFORMATION
REALTOR® | License ID: 353748






