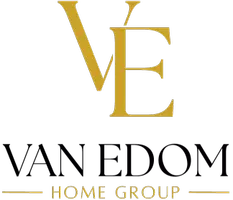7 Beds
7 Baths
6,364 SqFt
7 Beds
7 Baths
6,364 SqFt
Key Details
Property Type Single Family Home
Sub Type Single Family Residence
Listing Status Coming Soon
Purchase Type For Sale
Square Footage 6,364 sqft
Price per Sqft $235
Subdivision Perry And Linda Beal
MLS Listing ID 1311073
Style Colonial
Bedrooms 7
Full Baths 6
Half Baths 1
Year Built 1976
Lot Size 4.400 Acres
Acres 4.4
Property Sub-Type Single Family Residence
Source East Tennessee REALTORS® MLS
Property Description
The owner's suite, with its cozy fireplace, is a private oasis that must be experienced in person to truly appreciate. The owner's bath is a true sanctuary, featuring a sleek modern soaking tub and a king-size all-in shower with dual rain heads, while the spacious walk-in closet adds both convenience and luxury to your daily routine. The main level also includes an additional bedroom with the 2nd full bath, and a mudroom, adding both convenience and charm to the home's layout.
Upstairs features a second spacious owner's ensuite, offering a private retreat complete with its own large bathroom and generous walk-in closet.
Three additional generously sized bedrooms, and two more well-appointed bathrooms provide ample convenience for family members or guests, making this level perfect for comfort and privacy. The fully finished basement is an incredible bonus, offering a complete apartment with a full kitchen, dining area, living room, fireplace #3, and a spacious bedroom. The basement bathroom features a stunning walk-in tile shower, adding a touch of elegance to this cozy living space.
Outside the property features fruit trees and a dedicated garden area with raised vegetable beds—perfect for those who enjoy fresh, homegrown produce.'' Whether you're looking to expand a flourishing business or create a serene private retreat, this property offers endless possibilities. Don't miss your chance to own this exceptional estate. Contact me today for more details or to schedule a private tour—it would be my honor to show you this one-of-a-kind property.
Location
State TN
County Knox County - 1
Area 4.4
Rooms
Family Room Yes
Other Rooms Basement Rec Room, LaundryUtility, 2nd Rec Room, Workshop, Addl Living Quarter, Bedroom Main Level, Extra Storage, Office, Breakfast Room, Great Room, Family Room, Mstr Bedroom Main Level, Split Bedroom
Basement Walkout, Finished, Plumbed, Slab
Dining Room Eat-in Kitchen, Formal Dining Area, Breakfast Room
Interior
Interior Features Walk-In Closet(s), Pantry, Eat-in Kitchen
Heating Central, Forced Air, Heat Pump, Electric
Cooling Central Cooling, Attic Fan, Ceiling Fan(s), Zoned
Flooring Carpet, Hardwood, Tile
Fireplaces Number 3
Fireplaces Type Brick, Wood Burning
Fireplace Yes
Window Features Windows - Wood,Windows - Insulated,Windows - Bay
Appliance Dishwasher, Microwave, Range, Self Cleaning Oven
Heat Source Central, Forced Air, Heat Pump, Electric
Laundry true
Exterior
Exterior Feature Windows - Vinyl, Prof Landscaped, Balcony
Parking Features Garage Faces Side, Off-Street Parking, Garage Door Opener, Attached, Main Level
Garage Spaces 2.0
Garage Description Attached, Garage Door Opener, Main Level, Off-Street Parking, Attached
View Country Setting, Wooded
Porch true
Total Parking Spaces 2
Garage Yes
Building
Lot Description Cul-De-Sac, Private, Wooded, Level
Faces I640 E/I-75 N: Use the 2nd from the right lane to take exit 6 for Old Broadway toward US-441/Broadway. Use the left 2 lanes to turn left onto Old Broadway. Continue straight onto Old Broadway/Tazwell Pike. Continue straight onto Tazwell Pike. Turn right onto TN-331 E/Tazwell Pike. Turn left onto Fountain Head Ln.
Sewer Public Sewer
Water Public
Architectural Style Colonial
Additional Building Gazebo
Structure Type Wood Siding,Brick
Schools
Elementary Schools Shannondale
Middle Schools Gresham
High Schools Central
Others
Restrictions Yes
Tax ID 049 02302
Security Features Smoke Detector
Energy Description Electric
GET MORE INFORMATION
REALTOR® | License ID: 353748






