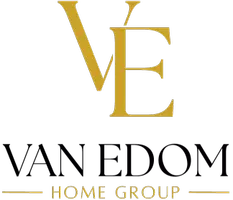3 Beds
2 Baths
1,400 SqFt
3 Beds
2 Baths
1,400 SqFt
Key Details
Property Type Single Family Home
Sub Type Single Family Residence
Listing Status Active
Purchase Type For Sale
Square Footage 1,400 sqft
Price per Sqft $264
Subdivision Property Of Mrs. Nell Rolen
MLS Listing ID 1311185
Style Traditional
Bedrooms 3
Full Baths 1
Half Baths 1
Year Built 1983
Lot Size 0.410 Acres
Acres 0.41
Lot Dimensions 70.09 x169.53x IRR
Property Sub-Type Single Family Residence
Source East Tennessee REALTORS® MLS
Property Description
The kitchen boasts gorgeous granite countertops and a brand-new Maytag dishwasher, and a new Garbage Disposal. Additional updates include a new back roof, HVAC, vinyl siding, a new front door, and new wooden plantation blinds. The new Whirlpool Washer, Dryer & Freezer convey, along with an electric fireplace and gaming table w/4 Cherrywood chairs. Perfect for entertaining.
Outside, enjoy brand-new landscaping, a large deck with new lattice, and a fully fenced, flat backyard, privacy fencing on the side, and mature fruit trees (apple, peach, and pear). A storage shed and a separate workshop offer added functionality. Welcome Home! This home is Centrally located. Outside you'll enjoy brand-new landscaping, a large deck with new lattice, and a fully fenced, flat backyard, privacy fencing on the side, and mature fruit trees (apple, peach, and pear). The Glider Bench, along with a Wrought Iron round table with 4 chairs and Umbrella. A Picnic table w/umbrella, and a storage shed and a separate workshop all convey with the property and offer added functionality. Welcome Home!
Location
State TN
County Knox County - 1
Area 0.41
Rooms
Other Rooms LaundryUtility, Workshop, Bedroom Main Level, Extra Storage, Mstr Bedroom Main Level
Basement Crawl Space
Interior
Interior Features Walk-In Closet(s), Pantry
Heating Central, Heat Pump, Electric
Cooling Central Cooling, Ceiling Fan(s)
Flooring Carpet, Vinyl, Tile
Fireplaces Number 1
Fireplaces Type Electric, Free Standing
Fireplace Yes
Window Features Windows - Insulated,Drapes
Appliance Dishwasher, Disposal, Dryer, Range, Refrigerator, Washer, Other
Heat Source Central, Heat Pump, Electric
Laundry true
Exterior
Exterior Feature Doors - Storm, Deck, Porch - Covered, Porch - Screened, Windows - Insulated
Parking Features Carport, Main Level
Carport Spaces 2
Garage Description Carport, Main Level
View Other
Garage No
Building
Lot Description Level
Faces Pleasant Ridge Rd. to Rambling Rd. to Home on Right. SOP
Sewer Public Sewer
Water Public
Architectural Style Traditional
Additional Building Storage, Workshop
Structure Type Vinyl Siding,Brick,Block
Schools
Elementary Schools West Haven
Middle Schools Northwest
High Schools Powell
Others
Restrictions No
Tax ID 080L G00102
Security Features Smoke Detector
Energy Description Electric
GET MORE INFORMATION
REALTOR® | License ID: 353748






