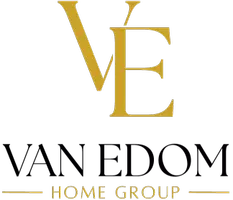3 Beds
4 Baths
2,679 SqFt
3 Beds
4 Baths
2,679 SqFt
Key Details
Property Type Single Family Home
Sub Type Single Family Residence
Listing Status Pending
Purchase Type For Sale
Square Footage 2,679 sqft
Price per Sqft $271
Subdivision Meridian Sub Ph Iv
MLS Listing ID 1311719
Style Craftsman,Traditional
Bedrooms 3
Full Baths 3
Half Baths 1
Year Built 2018
Lot Size 3.980 Acres
Acres 3.98
Property Sub-Type Single Family Residence
Source East Tennessee REALTORS® MLS
Property Description
• LOCATION: Meridian - peaceful 4-acre lot with water frontage on Daddy's Creek, perfect for kayaking!
• PRIVACY: Home is tucked off the road with mature trees for natural seclusion.
• SIZE: 2,679 finished sq ft on the main level, plus potential for 956sf more upstairs and 780sf walkout basement.
• BEDROOMS/BATHS: 3 bedrooms & 3.5 baths - all bedrooms have a private full bath and walk-in closet.
• BONUS SPACE: Upstairs offers 3 rooms total and a full bathroom - 1 potential bedroom + 2 bonus rooms. Plumbing and electrical rough-in have been completed, and the hardwood flooring is already upstairs - just finish to add 956 sq ft of living space!
• BASEMENT: Foam-insulated walkout basement - great for storage, workshop, or future finish.
• RECENT UPGRADES (past 3 years):
- Complete interior paint & hardwood floors refinished
- Large deck expansion & backyard makeover with 10' retaining wall and black-coated fencing
- New KitchenAid appliances, epoxy garage floor, & stainless laundry sink
- All new custom closets & cordless 2'' blinds
- Generac whole-house generator
- RV gravel pad & insulated storage shed (negotiable)
• INTERIOR FEATURES:
- Open floor plan with split bedrooms for privacy
- Vaulted living room ceiling & stone fireplace with wood-burning stove
- Dining room with tray ceiling - perfect for family dinners
- Gorgeous kitchen with white shaker cabinets, granite counters, open shelving, huge island, pull-outs, and walk-in pantry with coffee bar area
- Master suite with jetted tub (TV included!), massive tile shower with rain head, dual sink vanity, and laundry room access from closet
- Hardwood floors throughout main living areas & tile in wet areas
- Guest rooms with custom closets, hardwood floors, ceiling fans, and private baths
• Gas tankless water heater for endless hot water
GARAGE & STORAGE:
- Oversized 2-car garage with epoxy floors & insulated doors with glass panels for natural light
- Mechanical/storage room off garage & unfinished attic space
• OUTDOOR LIVING:
- Covered front porch
- 12x30 covered back deck with ceiling fans + 10x30 uncovered area
- Natural gas hookup for grill
- Tons of gravel storage under deck for mower, UTV, or tools
- Oversized gutters with gutter guards for low-maintenance protection
• EXTRA NOTES:
- 4-bedroom septic system already in place
- Just 9 miles to hospital, 15 minutes to groceries & dining - country feel with convenience close by!
📞 Call today to see this amazing property with endless possibilities! *Buyer to verify all information & measurements before making an informed offer*
Location
State TN
County Cumberland County - 34
Area 3.98
Rooms
Other Rooms LaundryUtility, Workshop, Rough-in-Room, Bedroom Main Level, Extra Storage, Mstr Bedroom Main Level, Split Bedroom
Basement Walkout, Crawl Space, Partially Finished
Dining Room Breakfast Bar, Eat-in Kitchen, Formal Dining Area
Interior
Interior Features Walk-In Closet(s), Cathedral Ceiling(s), Kitchen Island, Pantry, Breakfast Bar, Eat-in Kitchen
Heating Central, Natural Gas, Electric
Cooling Central Cooling, Ceiling Fan(s)
Flooring Hardwood, Tile
Fireplaces Number 1
Fireplaces Type Stone, Free Standing, Wood Burning Stove
Fireplace Yes
Window Features Windows - Insulated
Appliance Tankless Water Heater, Gas Range, Dishwasher, Disposal, Microwave, Refrigerator, Self Cleaning Oven
Heat Source Central, Natural Gas, Electric
Laundry true
Exterior
Exterior Feature Windows - Vinyl
Parking Features Off-Street Parking, Garage Door Opener, Attached, RV Parking, Main Level
Garage Spaces 2.0
Garage Description Attached, RV Parking, Garage Door Opener, Main Level, Off-Street Parking, Attached
View Country Setting, Wooded
Total Parking Spaces 2
Garage Yes
Building
Lot Description Creek, Cul-De-Sac, Private, Lakefront, Wooded, Irregular Lot, Level, Rolling Slope
Faces From CMC: Take Highway 127S for 3.5miles. Veer LEFT onto Highway 68S for 3.8 miles. Turn RIGHT onto Hayes Rd for 1/2mi. Turn LEFT onto Meridian Rd. At the stop sign, turn RIGHT onto Grace Lane. House will be on the LEFT.
Sewer Septic Tank
Water Public
Architectural Style Craftsman, Traditional
Additional Building Storage
Structure Type Stone,Vinyl Siding,Block,Frame
Schools
Elementary Schools Homestead
Middle Schools Homestead
High Schools Stone Memorial
Others
Restrictions Yes
Tax ID 151 022.60
Security Features Smoke Detector
Energy Description Electric, Gas(Natural)
Virtual Tour https://www.zillow.com/view-imx/7396bad6-e6be-41f1-a380-2373995d0eab?setAttribution=mls&wl=true&initialViewType=pano&utm_source=dashboard
GET MORE INFORMATION
REALTOR® | License ID: 353748






