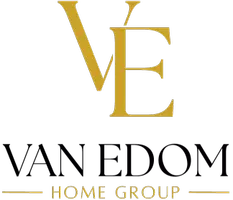
3 Beds
2 Baths
1,632 SqFt
3 Beds
2 Baths
1,632 SqFt
Open House
Sat Oct 04, 12:00pm - 2:00pm
Key Details
Property Type Single Family Home
Sub Type Single Family Residence
Listing Status Active
Purchase Type For Sale
Square Footage 1,632 sqft
Price per Sqft $263
Subdivision Baker Sub
MLS Listing ID 1312774
Style Traditional
Bedrooms 3
Full Baths 2
Year Built 2025
Lot Size 10,454 Sqft
Acres 0.24
Property Sub-Type Single Family Residence
Source East Tennessee REALTORS® MLS
Property Description
Welcome to this charming new-construction ranch in Clinton featuring a desirable split 3BR/2BA floor plan and an inviting open-concept design.
The kitchen is a showstopper, offering stainless steel appliances, a work island, and a walk-in pantry. The living room flows seamlessly from the kitchen, perfect for entertaining, and includes recessed lighting, 5.5-inch crown molding, ceiling fan, and soaring ceilings.
A unique feature sets this home apart — a 65-year-old reclaimed wood piece from the original home, beautifully mounted above the entry door as a one-of-a-kind focal point.
The primary suite offers a tray ceiling, ceiling fan, oversized walk-in closet, and a beautifully finished ensuite bath. A dedicated laundry room adds convenience.
Enjoy outdoor living with a covered front porch and a 16' x 8' rear deck, while the circular driveway ensures ample parking.
Located in a USDA-eligible area — offering 0% down payment for qualified buyers (buyer to verify). Plus, ask about special financing promotions through Shannon Ochiltree with MIG.
Several rooms have been virtually staged to show furniture layout options. Property taxes to be calculated prior to closing.
Don't miss your chance to own this Clinton gem — schedule your private showing today!
Location
State TN
County Anderson County - 30
Area 0.24
Rooms
Other Rooms LaundryUtility, Bedroom Main Level, Extra Storage, Mstr Bedroom Main Level, Split Bedroom
Basement Crawl Space
Dining Room Eat-in Kitchen
Interior
Interior Features Walk-In Closet(s), Eat-in Kitchen
Heating Central, Electric
Cooling Central Cooling, Ceiling Fan(s)
Fireplaces Type None
Fireplace No
Appliance Dishwasher, Disposal, Microwave, Range
Heat Source Central, Electric
Laundry true
Exterior
Exterior Feature Windows - Vinyl
Parking Features Off-Street Parking, Main Level
Garage Description Main Level, Off-Street Parking
View City
Garage No
Building
Lot Description Level, Rolling Slope
Faces FROM TN-62W: Take the TN-170 E/Edgemoor Rd exit; Continue onto TN-170 E/Edgemoor Rd; Turn left onto US-25W N; Turn right onto Sharp St; Turn left onto Byrd St; Destination will be on the Right. Sign in Yard.
Sewer Public Sewer
Water Public
Architectural Style Traditional
Structure Type Vinyl Siding,Block,Frame
Schools
Elementary Schools Clinton
Middle Schools Clinton
High Schools Clinton
Others
Restrictions No
Tax ID 074B C 006.00
Energy Description Electric
Virtual Tour https://www.zillow.com/view-imx/bb5d22d7-0c42-4861-99f2-4112f4fe87aa?setAttribution=mls&wl=true&initialViewType=pano&utm_source=dashboard
GET MORE INFORMATION

REALTOR® | License ID: 353748






