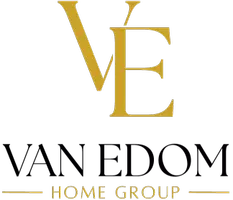3 Beds
2 Baths
1,344 SqFt
3 Beds
2 Baths
1,344 SqFt
Key Details
Property Type Single Family Home
Sub Type Single Family Residence
Listing Status Active
Purchase Type For Sale
Square Footage 1,344 sqft
Price per Sqft $182
MLS Listing ID 1313035
Style Manufactured, Double Wide
Bedrooms 3
Full Baths 2
Year Built 2025
Lot Size 0.460 Acres
Acres 0.46
Lot Dimensions 86 X 237.5 X IRR
Property Sub-Type Single Family Residence
Source East Tennessee REALTORS® MLS
Property Description
Welcome to your private oasis in the heart of Knoxville! Nestled on nearly half an acre, this brand-new construction home combines stylish modern living with exceptional energy efficiency and unbeatable convenience.
🛏 3 Bedrooms | 🛁 2 Full Bathrooms | 📐 1,344 Sq. Ft.
📍 Minutes to Downtown Knoxville & the University of Tennessee
Key Features:
Covered Front Porch - Perfect for morning coffee or evening gatherings
Open-Concept Layout - Bright and airy living space ideal for entertaining
Smart Thermostat - Easy remote control from your phone for comfort & energy savings
High-Efficiency HVAC & Double-Pane Windows - Lower your utility bills
Stylish Kitchen - Featuring a large island, , and plenty of prep space
Private Master Suite - Relax with your own en-suite bath, complete with a garden tub
Outdoor Potential:
With a generous lot size, there's plenty of room to add a garden, playground, fire pit, or even expand in the future.
Bonus: Special Financing Available!
Eligible buyers may qualify for up to $8,000 toward down payment or closing costs—great for first-time homebuyers or investors.
📅 Schedule your private tour today and don't miss out on this rare combination of privacy, convenience, and modern living!
Closing to be held at:
Admiral Title, 8517 Kingston Pike, Knoxville, TN 37919.
Location
State TN
County Knox County - 1
Area 0.46
Rooms
Other Rooms Bedroom Main Level, Breakfast Room, Mstr Bedroom Main Level, Split Bedroom
Basement Crawl Space
Dining Room Eat-in Kitchen
Interior
Interior Features Walk-In Closet(s), Kitchen Island, Eat-in Kitchen
Heating Central, Electric
Cooling Central Cooling
Flooring Vinyl
Fireplaces Type None
Fireplace No
Window Features Windows - Insulated
Appliance Dishwasher, Range, Refrigerator
Heat Source Central, Electric
Exterior
Exterior Feature Windows - Vinyl
Parking Features Off-Street Parking
Garage Description Off-Street Parking
View Country Setting, Wooded, City
Garage No
Building
Lot Description Wooded, Irregular Lot, Rolling Slope
Faces Asheville to left on Chilhowee to right on Skyline . Home on left
Sewer Public Sewer
Water Public
Structure Type Other,Vinyl Siding,Cement Siding,Block
Others
Restrictions No
Tax ID 083AF029
Security Features Smoke Detector
Energy Description Electric
GET MORE INFORMATION
REALTOR® | License ID: 353748






