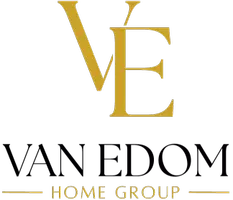4 Beds
3 Baths
2,755 SqFt
4 Beds
3 Baths
2,755 SqFt
Key Details
Property Type Single Family Home
Sub Type Single Family Residence
Listing Status Active
Purchase Type For Sale
Square Footage 2,755 sqft
Price per Sqft $205
Subdivision Harrison Springs Unit 2
MLS Listing ID 1313326
Style Traditional
Bedrooms 4
Full Baths 3
HOA Fees $40/mo
Year Built 2009
Lot Size 8,712 Sqft
Acres 0.2
Property Sub-Type Single Family Residence
Source East Tennessee REALTORS® MLS
Property Description
The cozy front porch welcomes you, setting the tone for the warmth and comfort found throughout this home. Inside, the main level offers a spacious open eat in kitchen, a cozy family room with a gas log fireplace, formal dining room and office or formal living room. You'll also find a guest bedroom and full bath perfect for visitors or multi-generational living.
Upstairs includes the primary suite, with large bathroom, two additional bedrooms and an oversized bonus room with an attached playroom or second office, providing plenty of flexible spaces for your needs.
The upstairs HVAC system is 1 year old and the lower level is 5 years old, both still under warranty.
Step outside and enjoy the peaceful feeling created by the mature trees and the sounds of nature. The backyard is fully enclosed with aluminum fencing installed in 2022, and the new composite deck- added in 2023- is perfect for entertaining.
Make an appointment to see this special place today.
Location
State TN
County Knox County - 1
Area 0.2
Rooms
Family Room Yes
Other Rooms LaundryUtility, DenStudy, Bedroom Main Level, Extra Storage, Office, Breakfast Room, Family Room
Basement Crawl Space
Dining Room Formal Dining Area, Breakfast Room
Interior
Interior Features Walk-In Closet(s), Cathedral Ceiling(s), Kitchen Island, Pantry
Heating Central, Natural Gas, Electric
Cooling Central Cooling
Flooring Carpet, Hardwood, Tile
Fireplaces Number 1
Fireplaces Type Marble, Gas Log
Fireplace Yes
Window Features Windows - Insulated
Appliance Dishwasher, Disposal, Microwave, Range, Self Cleaning Oven
Heat Source Central, Natural Gas, Electric
Laundry true
Exterior
Exterior Feature Irrigation System, Windows - Vinyl, Prof Landscaped
Parking Features Garage Door Opener, Attached, Main Level
Garage Spaces 2.0
Garage Description Attached, Garage Door Opener, Main Level, Attached
Pool true
Amenities Available Swimming Pool
View Country Setting
Total Parking Spaces 2
Garage Yes
Building
Lot Description Private, Wooded, Level
Faces From 162N (Pellissippi Pkwy towards Oak Ridge) take the Lovell Rd. exit and turn left onto Schaeffer Rd. in .5 miles turn right onto Harrison Springs Ln. then left onto Haven Ln. Turn right onto Red Water Ln. and 10336 Red Water Ln. will be on the right.
Sewer None
Water Public
Architectural Style Traditional
Structure Type Vinyl Siding,Brick,Block,Frame
Schools
Elementary Schools Mill Creek
Middle Schools Hardin Valley
High Schools Hardin Valley Academy
Others
HOA Fee Include All Amenities
Restrictions Yes
Tax ID 104IC027
Energy Description Electric, Gas(Natural)
GET MORE INFORMATION
REALTOR® | License ID: 353748






