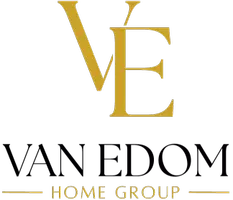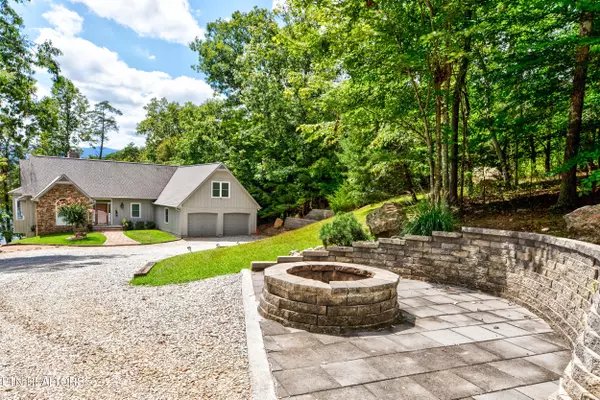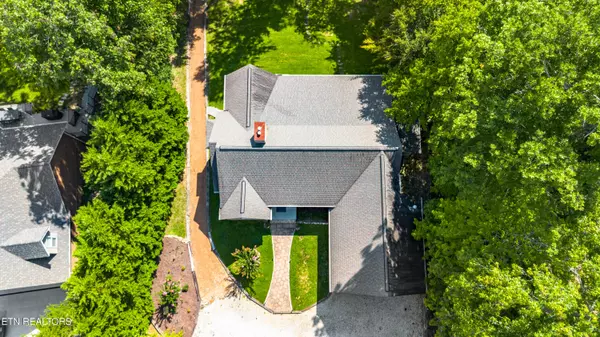4 Beds
4 Baths
3,021 SqFt
4 Beds
4 Baths
3,021 SqFt
Key Details
Property Type Single Family Home
Sub Type Single Family Residence
Listing Status Active
Purchase Type For Sale
Square Footage 3,021 sqft
Price per Sqft $494
Subdivision Cove Norris Subd.
MLS Listing ID 1313385
Style Cottage
Bedrooms 4
Full Baths 4
HOA Fees $120/ann
Year Built 1995
Lot Size 0.930 Acres
Acres 0.93
Lot Dimensions 75x478.79 IRR
Property Sub-Type Single Family Residence
Source East Tennessee REALTORS® MLS
Property Description
Discover lakeside luxury with this stunning 4-bedroom, 4-bathroom fully furnished home. Nestled along a serene waterfront and in the desirable community of Cove Norris Subdivision on Norris Lake. This property offers breathtaking views, modern comfort, and space for both relaxation and entertaining. Just 5 minutes from I-75 and only 30 minutes from Knoxville, offering both convenience and tranquility.
Features include:
Spacious open-concept living area with large windows overlooking the lake.
Fully furnished with stylish, high-quality furniture.
Modern kitchen with black stainless steel appliances and granite countertops.
Four spacious bedrooms, each designed for comfort to unwind at the end of the day.
Four full bathrooms, featuring updated fixtures and spa-like touches.
And a spacious bonus room over the garage, offering endless possibilities-whether you need a home office, game room, guest suite, or cozy getaway.
Unwind on your private deck and patio, sip your morning coffee as the sun rises on the water, or host evening gatherings while enjoying stunning lake sunsets.
Step outside and experience what truly sets this property apart-direct lake access with your very own double decker dock. Ideal for swimming or fishing, afternoons soaking up the sun, and evenings watching the sunset from the upper deck.
Whether you're looking for a peaceful retreat or a luxurious place to host and making unforgettable memories, this lakefront gem offers it all. Move-in ready and waiting for you!
Location
State TN
County Campbell County - 37
Area 0.93
Rooms
Family Room Yes
Other Rooms LaundryUtility, Great Room, Family Room, Mstr Bedroom Main Level
Basement Walkout, Finished
Dining Room Breakfast Bar, Formal Dining Area
Interior
Interior Features Cathedral Ceiling(s), Pantry, Wet Bar, Breakfast Bar, Eat-in Kitchen
Heating Central, Natural Gas
Cooling Central Cooling, Ceiling Fan(s)
Flooring Carpet, Hardwood, Tile
Fireplaces Number 2
Fireplaces Type Gas, See-Thru, Gas Log
Fireplace Yes
Window Features Windows - Insulated
Appliance Tankless Water Heater, Dishwasher, Dryer, Microwave, Refrigerator, Self Cleaning Oven, Washer
Heat Source Central, Natural Gas
Laundry true
Exterior
Exterior Feature Dock
Parking Features Garage Door Opener, Designated Parking, Attached, RV Parking, Main Level
Garage Spaces 2.0
Garage Description Attached, RV Parking, Garage Door Opener, Main Level, Designated Parking, Attached
Utilities Available Cable Available (TV Only)
Amenities Available Tennis Courts
View Mountain View, Lake
Total Parking Spaces 2
Garage Yes
Building
Lot Description Lake/Water Access, Cul-De-Sac, Lakefront, Wooded, Current Dock Permit on File
Faces I-75 Exit to Exit 129 Rocky Top. Right off exit (if coming from 75 S - left off 75 N) - go 1 mile on Cherry Bottom Rd, .7miles to left on Shady Cove, .8 miles to left N. Shorewood Ln, .3 miles to right onto Foxridge Ln, .1 mile to loop at the end, go left at loop driveway on left.
Sewer Septic Tank
Water Public
Architectural Style Cottage
Structure Type Other,Stone,Wood Siding,Frame
Schools
Elementary Schools Caryville
Middle Schools Jacksboro
High Schools Campbell County Comprehensive
Others
HOA Fee Include Other
Restrictions Yes
Tax ID 127C A 042.00
Security Features Security Alarm,Smoke Detector
Energy Description Gas(Natural)
Acceptable Financing New Loan, Cash, Conventional
Listing Terms New Loan, Cash, Conventional
GET MORE INFORMATION
REALTOR® | License ID: 353748






