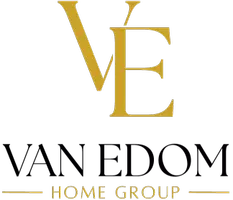6 Beds
6 Baths
5,980 SqFt
6 Beds
6 Baths
5,980 SqFt
Key Details
Property Type Single Family Home
Sub Type Single Family Residence
Listing Status Coming Soon
Purchase Type For Sale
Square Footage 5,980 sqft
Price per Sqft $476
Subdivision Shagbark
MLS Listing ID 1314517
Style Other,Craftsman,Cabin,Log
Bedrooms 6
Full Baths 6
HOA Fees $1,100/ann
Year Built 2020
Lot Size 2.140 Acres
Acres 2.14
Property Sub-Type Single Family Residence
Source East Tennessee REALTORS® MLS
Property Description
Location
State TN
County Sevier County - 27
Area 2.14
Rooms
Family Room Yes
Other Rooms Basement Rec Room, LaundryUtility, 2nd Rec Room, Sunroom, Addl Living Quarter, Bedroom Main Level, Extra Storage, Office, Breakfast Room, Great Room, Family Room, Mstr Bedroom Main Level
Basement Walkout, Other
Dining Room Breakfast Bar, Formal Dining Area, Breakfast Room, Other
Interior
Interior Features Walk-In Closet(s), Cathedral Ceiling(s), Kitchen Island, Pantry, Breakfast Bar, Eat-in Kitchen
Heating Central, Natural Gas, Other, Electric
Cooling Other, Central Cooling, Attic Fan, Ceiling Fan(s)
Flooring Other, Hardwood
Fireplaces Number 3
Fireplaces Type Gas, Stone, Pre-Fab, Free Standing, Gas Log, Other
Fireplace Yes
Window Features Windows - Storm,Windows - Insulated,Window - Energy Star
Appliance Gas Cooktop, Dishwasher, Disposal, Dryer, Microwave, Range, Refrigerator, Washer, Other
Heat Source Central, Natural Gas, Other, Electric
Laundry true
Exterior
Exterior Feature Irrigation System, Prof Landscaped, Balcony
Parking Features On-Street Parking, Off-Street Parking, Designated Parking, Basement, RV Parking, Main Level, Other
Garage Description On-Street Parking, RV Parking, Basement, Main Level, Off-Street Parking, Other, Designated Parking
Pool true
Amenities Available Swimming Pool, Tennis Courts, Club House, Playground, Security, Other
View Other, Mountain View, Country Setting, Wooded
Porch true
Garage No
Building
Lot Description Other, Wooded, Corner Lot, Irregular Lot, Level, Rolling Slope
Faces From Wears Valley Rd, R onto Waldens Ck, L onto Clear Fork, enter Shagbark subdivision. Black Bear & Biscuits cabin is the ONE!
Sewer Septic Tank
Water Well
Architectural Style Other, Craftsman, Cabin, Log
Structure Type Other,Stone,Wood Siding,Cedar,Brick,Log
Schools
Elementary Schools Wearwood
Middle Schools Pigeon Forge
High Schools Pigeon Forge
Others
HOA Fee Include Other,All Amenities,Security,Grounds Maintenance
Restrictions No
Tax ID 113H13
Security Features Gated Community,Security Alarm,Smoke Detector
Energy Description Electric, Gas(Natural), Other Fuel
GET MORE INFORMATION
REALTOR® | License ID: 353748






