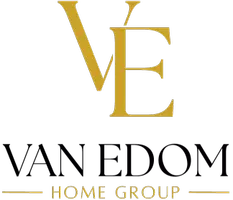
4 Beds
6 Baths
7,136 SqFt
4 Beds
6 Baths
7,136 SqFt
Key Details
Property Type Single Family Home
Sub Type Single Family Residence
Listing Status Active
Purchase Type For Sale
Square Footage 7,136 sqft
Price per Sqft $273
Subdivision Laurel Valley
MLS Listing ID 1315353
Style Traditional
Bedrooms 4
Full Baths 4
Half Baths 2
HOA Fees $1,100/ann
Year Built 2015
Lot Size 1.120 Acres
Acres 1.12
Property Sub-Type Single Family Residence
Source East Tennessee REALTORS® MLS
Property Description
The main level welcomes you with an open-concept floorplan, highlighted by a gourmet kitchen featuring stainless steel appliances, granite countertops, and custom cabinetry. The kitchen seamlessly flows into the spacious living room, where a floor-to-ceiling stone fireplace serves as a breathtaking focal point. Expansive windows and French doors open to the private patio and manicured lawn, creating a seamless indoor-outdoor living experience.
The main-level primary suite offers a luxurious retreat with large walk-in closets, radiant tile flooring, double vanities, a clawfoot soaking tub, and a walk-in glass shower. Upstairs, you'll find three additional bedrooms with en-suite baths and an oversized recreational room above the three-bay garage—perfect for a playroom, media room, or guest suite.
The finished basement expands the living space with a secondary den, fitness room, workshop, and a versatile flex room ideal for a home office, studio, or hobby space. A secondary driveway leads to an additional garage for your workshop and golf cart.
Located on Hunters Run Road, a private cul-de-sac with no short-term rentals allowed, this property ensures peace, privacy, and exclusivity. Residents enjoy convenient access to shopping, dining, hiking, cycling, golfing, and the many outdoor adventures that make Townsend the 'Quiet Side of the Smokies.' The community is also just a short drive to the University of Tennessee, Knoxville Airport, and top-rated healthcare facilities. With reasonable HOA fees of just $1,100 annually covering road maintenance, Laurel Valley offers unmatched value and lifestyle.
This home blends luxury, functionality, and natural beauty—making it a rare opportunity in one of East Tennessee's most desirable communities.
Location
State TN
County Blount County - 28
Area 1.12
Rooms
Family Room Yes
Other Rooms Basement Rec Room, LaundryUtility, DenStudy, 2nd Rec Room, Workshop, Addl Living Quarter, Bedroom Main Level, Extra Storage, Office, Breakfast Room, Great Room, Family Room, Mstr Bedroom Main Level
Basement Walkout, Finished, Plumbed, Slab
Dining Room Formal Dining Area, Breakfast Room
Interior
Interior Features Walk-In Closet(s), Cathedral Ceiling(s), Kitchen Island, Pantry, Eat-in Kitchen, Central Vacuum
Heating Central, Heat Pump, Propane, Electric
Cooling Central Cooling, Ceiling Fan(s)
Flooring Hardwood, Radiant Floors, Tile
Fireplaces Number 1
Fireplaces Type Stone, Gas Log
Fireplace Yes
Window Features Windows - Wood,Windows - Insulated,Drapes
Appliance Tankless Water Heater, Dishwasher, Disposal, Dryer, Microwave, Range, Refrigerator, Self Cleaning Oven, Washer
Heat Source Central, Heat Pump, Propane, Electric
Laundry true
Exterior
Exterior Feature Gas Grill, Irrigation System, Prof Landscaped
Parking Features Garage Faces Side, Off-Street Parking, Garage Door Opener, Attached, Basement, Main Level
Garage Spaces 3.0
Garage Description Attached, Basement, Garage Door Opener, Main Level, Off-Street Parking, Attached
Pool true
Utilities Available Cable Available (TV Only)
Amenities Available Swimming Pool, Club House, Golf Course, Recreation Facilities
View Mountain View, Country Setting, Golf Course, Wooded
Porch true
Total Parking Spaces 3
Garage Yes
Building
Lot Description Private, Golf Community, Golf Course Front, Irregular Lot, Rolling Slope
Faces Traveling from Maryville on Hwy 321 into Townsend, turn right onto Old Tuckaleechee Road at the white Methodist church and go 1.7 miles, then turn left onto Laurel Valley Rd, and go 0.8 miles, turn left onto Laurel Rd after proceeding through the gate and go 476 ft to Hunters Run Rd, the home will be on the right at 731 Hunters Run Road.
Sewer Public Sewer, Other
Water Public
Architectural Style Traditional
Structure Type Steel,Fiber Cement,Stone,Frame
Schools
Elementary Schools Townsend
Middle Schools Heritage
High Schools Heritage
Others
HOA Fee Include Association Ins,Trash
Restrictions Yes
Tax ID 095N F 006.00
Security Features Gated Community,Security Alarm,Smoke Detector
Energy Description Electric, Propane
Acceptable Financing New Loan, FHA, Cash, Conventional
Listing Terms New Loan, FHA, Cash, Conventional
Virtual Tour https://www.zillow.com/view-imx/45361a4e-cf8a-47be-8189-b1ed40e7cc9f?setAttribution=mls&wl=true&initialViewType=pano&utm_source=dashboard
GET MORE INFORMATION

REALTOR® | License ID: 353748






