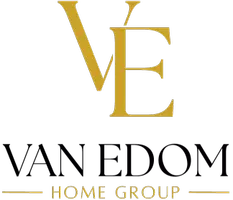
5 Beds
5 Baths
6,181 SqFt
5 Beds
5 Baths
6,181 SqFt
Key Details
Property Type Single Family Home
Sub Type Single Family Residence
Listing Status Active
Purchase Type For Sale
Square Footage 6,181 sqft
Price per Sqft $339
Subdivision Gettysvue
MLS Listing ID 1315931
Style Contemporary
Bedrooms 5
Full Baths 4
Half Baths 1
HOA Fees $196/qua
Year Built 2006
Lot Size 0.500 Acres
Acres 0.5
Lot Dimensions 131.53 X 166.98 X IRR
Property Sub-Type Single Family Residence
Source East Tennessee REALTORS® MLS
Property Description
✨ A Kitchen Designed for Living Beautifully
The heart of the home is a show-stopping chef's kitchen. Custom quarter-sawn white oak inset cabinetry sets the stage for architectural elegance, seamlessly paired with a 48'' Monogram professional range, built-in refrigerator, and premium appliances. Whether preparing a casual meal or entertaining on a grand scale, this kitchen blends function with the artistry of design.
✨ Sophisticated Living Spaces
With 5 bedrooms + bonus room and 4.5 bathrooms, the interiors are designed to balance comfort and luxury. Hardwood flooring graces every bedroom, while a neutral, freshly updated palette ensures move-in readiness. Built with poured concrete basement walls for unmatched strength at the foundation, the home also boasts three new Trane HVAC units, a tankless water heater, and a whole-house purification and softener system for modern efficiency.
✨ Entertainment & Leisure Elevated
The finished basement transforms into a destination of its own, featuring a theater, game room, wine bar with refrigerator, and expansive recreation room with wet bar/kitchenette. Additional spaces include a private home gym, workshop, and golf cart garage, ensuring both work and play are covered.
✨ Resort-Style Outdoor Living
Designed for year-round enjoyment, the outdoor areas feel like a private resort. A covered porch with gas fireplace, a luxury outdoor kitchen with built-in grill, refrigerator, and island, plus an additional porch with custom fire feature and seating, create unforgettable settings for entertaining or unwinding. Over $125k in professional landscaping, hardscapes, and lighting frame the property, complete with flowering fruit trees that change beautifully with the seasons.
✨ The Location Advantage
Perched on the golf course with serene views yet just minutes from premier shopping, dining, and top schools, this home offers the best of both privacy and convenience. A prestigious setting, paired with a fully reimagined interior, makes this property simply unmatched.
This is more than a home—it's a statement of modern luxury in an unbeatable location.
Schedule your private tour today before it's gone.
Location
State TN
County Knox County - 1
Area 0.5
Rooms
Family Room Yes
Other Rooms Basement Rec Room, LaundryUtility, Workshop, Bedroom Main Level, Extra Storage, Office, Breakfast Room, Great Room, Family Room, Mstr Bedroom Main Level, Split Bedroom
Basement Walkout, Finished, Slab
Dining Room Formal Dining Area, Breakfast Room
Interior
Interior Features Walk-In Closet(s), Cathedral Ceiling(s), Kitchen Island, Pantry, Central Vacuum
Heating Central, Heat Pump, Natural Gas, Electric
Cooling Central Cooling, Ceiling Fan(s)
Flooring Hardwood, Tile
Fireplaces Number 2
Fireplaces Type Gas Log
Fireplace Yes
Appliance Tankless Water Heater, Dishwasher, Disposal, Microwave, Range, Refrigerator, Self Cleaning Oven
Heat Source Central, Heat Pump, Natural Gas, Electric
Laundry true
Exterior
Exterior Feature Gas Grill, Irrigation System, Prof Landscaped
Parking Features Garage Faces Side, Garage Door Opener, Attached, Main Level
Garage Spaces 3.0
Garage Description Attached, Garage Door Opener, Main Level, Attached
Pool true
Utilities Available Cable Available (TV Only)
Amenities Available Swimming Pool, Tennis Courts, Club House, Golf Course
View Golf Course
Porch true
Total Parking Spaces 3
Garage Yes
Building
Lot Description Golf Community, Golf Course Front
Faces From main Gettysvue entrance, follow Gettsvue Drive until you pass the clubhouse and come to the stop sign. Take a -R- at the stop sign and home will be on the -L-
Sewer Public Sewer
Water Public
Architectural Style Contemporary
Structure Type Stucco,Stone,Block,Frame
Schools
Elementary Schools A L Lotts
Middle Schools West Valley
High Schools Bearden
Others
Restrictions Yes
Tax ID 144BA002
Security Features Smoke Detector
Energy Description Electric, Gas(Natural)
Acceptable Financing New Loan, Cash, Conventional
Listing Terms New Loan, Cash, Conventional
GET MORE INFORMATION

REALTOR® | License ID: 353748






