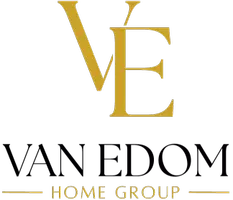
2 Beds
2 Baths
1,616 SqFt
2 Beds
2 Baths
1,616 SqFt
Key Details
Property Type Condo
Sub Type Condominium
Listing Status Active
Purchase Type For Sale
Square Footage 1,616 sqft
Price per Sqft $201
Subdivision Rushland Park
MLS Listing ID 1315962
Style Traditional
Bedrooms 2
Full Baths 2
HOA Fees $300/mo
Year Built 2006
Lot Size 435 Sqft
Acres 0.01
Property Sub-Type Condominium
Source East Tennessee REALTORS® MLS
Property Description
Don't miss this rare opportunity to own this beautifully maintained one-level, 2-bedroom, 2-bathroom condo in the highly sought-after Rushland Park community. Thoughtfully Designed & Move-In Ready
This home has had only one meticulous owner and it shows! Inside, you'll find a spacious open-concept living area with soaring vaulted ceilings, a well-equipped kitchen with an island, and a cozy sunroom perfect for relaxing with your morning coffee or favorite book.
Comfort Meets Functionality
2 Spacious Bedrooms | 2 Full Bathrooms
Primary Suite with walk-in closet and dual-sink vanity
Dedicated laundry room
Attached 2-car garage
Outdoor Perks & Prime Lot
Situated on a corner lot in a quiet cul-de-sac, the flat yard offers plenty of room for pets and children to play safely. The peaceful setting comes with minimal traffic—ideal for relaxing or raising a family.
Community Amenities & Convenience
Enjoy access to neighborhood amenities just a short walk away, including a pool, clubhouse, fitness center, and playground. The HOA covers exterior maintenance, roof and access to these fantastic features, making it easy to enjoy a low-maintenance lifestyle.
Perfect Location
Just 10 minutes to the University of Tennessee
Close to shopping, grocery stores, dining, and more
✨ This one won't last long—schedule your private showing today!
With its efficient layout, community perks, and unbeatable location, this condo offers the perfect blend of comfort, convenience, and lifestyle.
Location
State TN
County Knox County - 1
Area 0.01
Rooms
Other Rooms LaundryUtility, Sunroom, Bedroom Main Level, Mstr Bedroom Main Level
Basement Slab
Dining Room Breakfast Bar
Interior
Interior Features Walk-In Closet(s), Cathedral Ceiling(s), Kitchen Island, Pantry, Breakfast Bar
Heating Central, Electric
Cooling Central Cooling
Flooring Laminate, Carpet, Vinyl
Fireplaces Number 1
Fireplaces Type Gas Log
Fireplace Yes
Window Features Windows - Insulated
Appliance Dishwasher, Disposal, Microwave, Refrigerator
Heat Source Central, Electric
Laundry true
Exterior
Exterior Feature Windows - Insulated
Parking Features Attached
Garage Description Attached, Attached
Pool true
Community Features Sidewalks
Amenities Available Swimming Pool, Club House, Playground
View Other
Garage No
Building
Lot Description Corner Lot, Level
Faces GPS Friendly, Take Millertown Pk to Rushland Park Blvd. At the traffic circle, take the 3rd exit onto W McMillan Creek Dr. Home will be first condo on the first. Sign on Property.
Sewer Public Sewer
Water Public
Architectural Style Traditional
Structure Type Vinyl Siding,Brick
Schools
Elementary Schools Ritta
Middle Schools Holston
High Schools Gibbs
Others
HOA Fee Include Other,Building Exterior,Grounds Maintenance
Restrictions Yes
Tax ID 050OB01501B
Security Features Smoke Detector
Energy Description Electric
GET MORE INFORMATION

REALTOR® | License ID: 353748






