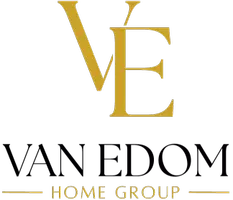
3 Beds
4 Baths
2,094 SqFt
3 Beds
4 Baths
2,094 SqFt
Key Details
Property Type Single Family Home
Sub Type Single Family Residence
Listing Status Active
Purchase Type For Sale
Square Footage 2,094 sqft
Price per Sqft $238
Subdivision The Bunkhouses Of Lbl Fcf
MLS Listing ID 1316066
Style Traditional
Bedrooms 3
Full Baths 3
Half Baths 1
HOA Fees $900/ann
Year Built 2012
Lot Size 1.320 Acres
Acres 1.32
Property Sub-Type Single Family Residence
Source East Tennessee REALTORS® MLS
Property Description
This beautiful 2-story log-style look and feel home features 3 bedrooms, 3.5 baths, and 2,094 sq. ft. of living space on 1.3 private acres on a dead end road. With views of the lake, barns, and pastures with horses, the home exudes rustic charm while offering modern upgrades. Inside, the soaring vaulted great room showcases hardwood floors and a stunning stone wood-burning fireplace. The kitchen offers granite countertops, black stainless-steel appliances (new in late 2023), abundant cabinetry, and an eat-in dining area. The main-level primary suite includes a walk-in closet, tile shower, and single-sink vanity with generous counter space.
Upstairs, a spacious loft opens to a private balcony, and two additional bedrooms each feature their own private baths. Expansive windows throughout bring in natural light, while oversized covered porches and a large back deck provide perfect spots to enjoy the serene wooded views and abundant wildlife. Extras include a large shed with a private fenced yard off the shed, bonfire pit, and plenty of storage.
Whether you're searching for a private retreat or a full-time residence, this home delivers the best of cabin style living with all the benefits of an amenity-rich community. HVAC is newer in 2023 as well.
Buyer to verify all information.
Location
State TN
County Van Buren County - 51
Area 1.32
Rooms
Other Rooms LaundryUtility, Breakfast Room, Mstr Bedroom Main Level
Basement Crawl Space
Dining Room Eat-in Kitchen
Interior
Interior Features Walk-In Closet(s), Cathedral Ceiling(s), Eat-in Kitchen
Heating Central, Electric
Cooling Central Cooling, Ceiling Fan(s)
Flooring Hardwood
Fireplaces Number 1
Fireplaces Type Wood Burning
Fireplace Yes
Window Features Windows - Wood,Windows - Insulated
Appliance Dishwasher, Microwave, Range, Refrigerator
Heat Source Central, Electric
Laundry true
Exterior
Exterior Feature Deck, Porch - Covered, Windows - Insulated, Windows - Wood
Parking Features Off-Street Parking, Main Level
Garage Description Main Level, Off-Street Parking
Pool true
Amenities Available Swimming Pool, Tennis Courts, Club House, Playground, Recreation Facilities, Other
View Country Setting
Garage No
Building
Lot Description Irregular Lot, Level
Faces From Crossville: Follow Lantana Rd (Hwy 101) (South) to the end approx. 20 miles. At the stop sign, turn LEFT onto SR 101 for approx. 4.5 miles. Turn RIGHT at stop sign onto SR 30. In 1.9 miles Turn RIGHT on to C C RD Turn LEFT onto Bob Worthington RD in 1.1 miles. Bunkhouse road will be on the left 1.3 miles down the road. Home is on the LEFT.
Sewer Septic Tank
Water Well
Architectural Style Traditional
Structure Type Stone,Wood Siding,Frame
Schools
Elementary Schools Spencer
High Schools Van Buren County
Others
HOA Fee Include Some Amenities
Restrictions Yes
Tax ID 035 135.00
Security Features Gated Community,Smoke Detector
Energy Description Electric
GET MORE INFORMATION

REALTOR® | License ID: 353748






