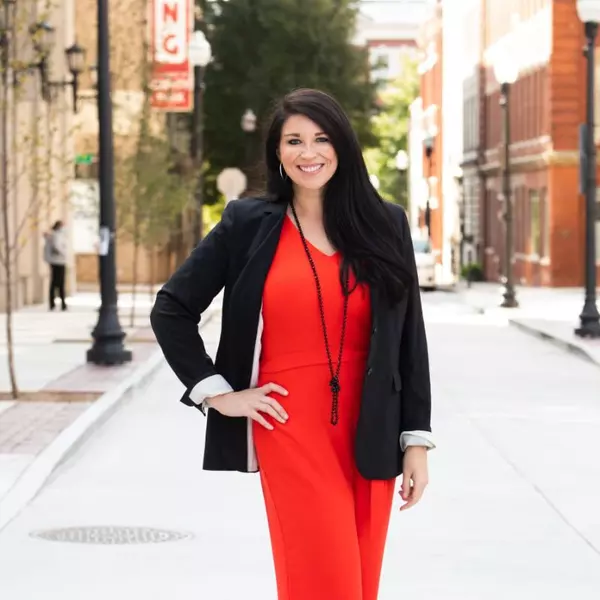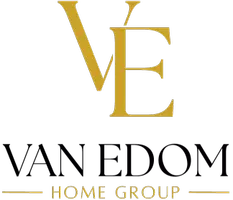
3 Beds
2 Baths
1,613 SqFt
3 Beds
2 Baths
1,613 SqFt
Key Details
Property Type Single Family Home
Sub Type Single Family Residence
Listing Status Pending
Purchase Type For Sale
Square Footage 1,613 sqft
Price per Sqft $257
Subdivision Summer Hill S/D
MLS Listing ID 1316491
Style Traditional
Bedrooms 3
Full Baths 2
HOA Fees $10/mo
Year Built 2002
Lot Size 0.300 Acres
Acres 0.3
Lot Dimensions 47.78 X 179.95 X IRR
Property Sub-Type Single Family Residence
Source East Tennessee REALTORS® MLS
Property Description
Welcome to this well-maintained 3-bedroom, 2-bathroom home in the desirable Summer Hill subdivision in West Knoxville. Built in 2002 and offering 1,613 sq. ft. of living space, this residence provides comfort and convenience in a sought-after location.
Inside, the living room features vaulted ceilings that open up the floor plan and create a bright, spacious feel. A cozy fireplace anchors the main living area, while the adjoining kitchen and dining space make day-to-day living and entertaining seamless.
The primary suite includes a walk-in closet, en suite bathroom, and direct access to the back patio—perfect for enjoying peaceful morning sunrises. Two additional bedrooms offer flexibility for family, guests, or a home office.
Outside, the yard features professional landscaping along with a hardscape fire pit and entertaining area, plus a patio ideal for grilling or relaxing. A finished 2-car garage adds storage and everyday convenience.
With thoughtful updates already in place, you have the chance to add your own personal touch to truly make this house a home. Ideally located just minutes from Farragut schools, shopping, dining, and all West Knoxville amenities, it is move-in ready and waiting for its next chapter.
Now is your chance to make this Summer Hill home your own!
**Agents please see agent instructions.
Location
State TN
County Knox County - 1
Area 0.3
Rooms
Other Rooms LaundryUtility, Bedroom Main Level, Great Room, Mstr Bedroom Main Level
Basement Slab
Dining Room Breakfast Bar
Interior
Interior Features Walk-In Closet(s), Cathedral Ceiling(s), Pantry, Breakfast Bar
Heating Central, Natural Gas
Cooling Central Cooling, Ceiling Fan(s)
Fireplaces Number 1
Fireplaces Type Gas Log
Fireplace Yes
Window Features Drapes
Appliance Dishwasher, Disposal, Dryer, Microwave, Range, Refrigerator, Washer
Heat Source Central, Natural Gas
Laundry true
Exterior
Exterior Feature Windows - Vinyl, Prof Landscaped
Parking Features Garage Door Opener, Attached, Main Level
Garage Spaces 2.0
Garage Description Attached, Garage Door Opener, Main Level, Attached
Porch true
Total Parking Spaces 2
Garage Yes
Building
Lot Description Irregular Lot, Rolling Slope
Faces Take I-40 West and use Exit 376 to merge onto I-140 East toward Maryville. Continue a short distance, then take Exit 1B for US-11 South/US-70 West. Turn right onto Cogdill Road, then left onto Poppy Lane. After about 400 feet, the property will be on the left.
Sewer Public Sewer
Water Public
Architectural Style Traditional
Structure Type Brick
Schools
Elementary Schools Farragut Primary
Middle Schools Hardin Valley
High Schools Hardin Valley Academy
Others
HOA Fee Include Other
Restrictions Yes
Tax ID 131FB01905
Security Features Smoke Detector
Energy Description Gas(Natural)
GET MORE INFORMATION

REALTOR® | License ID: 353748






