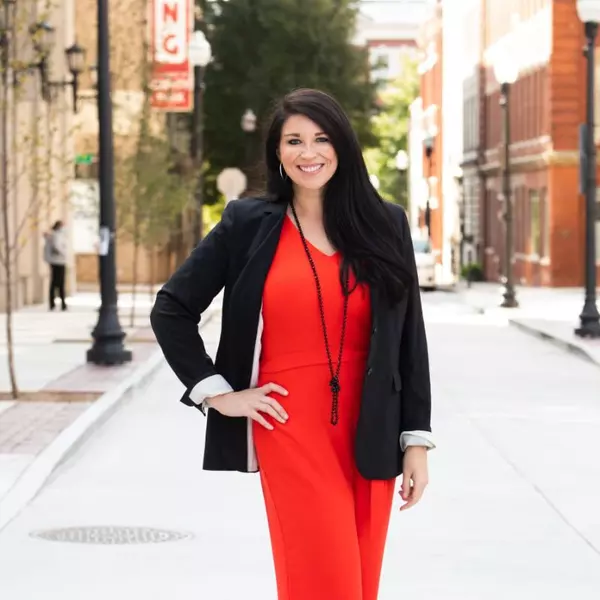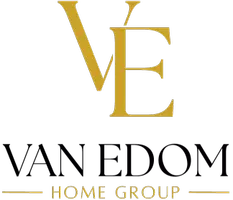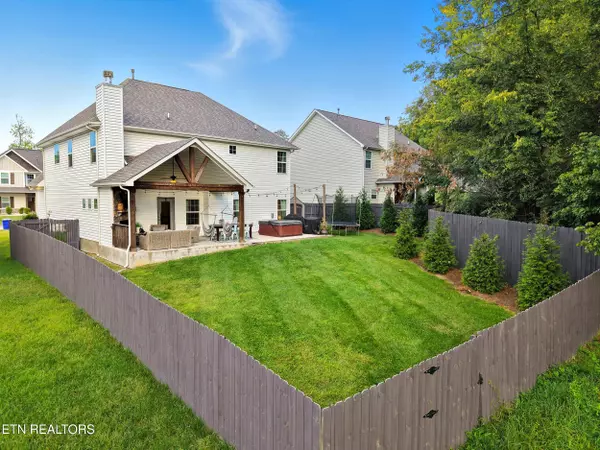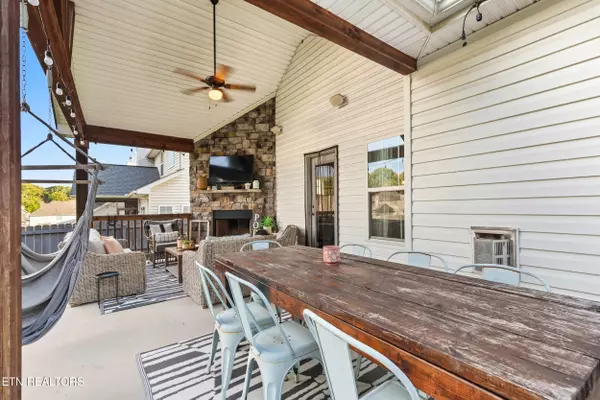
5 Beds
3 Baths
2,692 SqFt
5 Beds
3 Baths
2,692 SqFt
Key Details
Property Type Single Family Home
Sub Type Single Family Residence
Listing Status Active
Purchase Type For Rent
Square Footage 2,692 sqft
Subdivision Dutchtown Woods Subdivision
MLS Listing ID 1316705
Style Traditional
Bedrooms 5
Full Baths 3
Year Built 2020
Lot Dimensions 65.00 X 109.47 X IRR
Property Sub-Type Single Family Residence
Source East Tennessee REALTORS® MLS
Property Description
Welcome home to this stunning 5-bedroom, 3-bath property in West Knoxville! With an open floor plan, you'll enjoy bright, spacious living areas perfect for gathering with family and friends. Step outside to your covered gameday porch with a cozy fireplace—the ultimate spot for relaxing or entertaining year-round. The fenced backyard adds both privacy and space to enjoy, while the 2-car garage provides convenience and storage.
Located in a desirable neighborhood and zoned for Hardin Valley Academy, this home blends comfort, style, and location all in one.
Lease Terms:
No smoking of any kind
No pets
No vouchers
Credit & background checks required
Employment & personal references required
Location
State TN
County Knox County - 1
Rooms
Other Rooms LaundryUtility, Bedroom Main Level, Extra Storage, Great Room
Basement Slab
Dining Room Breakfast Bar, Eat-in Kitchen, Formal Dining Area
Interior
Interior Features Walk-In Closet(s), Pantry, Breakfast Bar, Eat-in Kitchen
Heating Central, Natural Gas, Electric
Cooling Central Cooling, Ceiling Fan(s)
Flooring Hardwood, Tile
Fireplaces Number 1
Fireplaces Type Brick, Gas Log, Other
Fireplace Yes
Window Features Window - Energy Star
Appliance Gas Range, Dishwasher, Disposal, Microwave, Self Cleaning Oven, Other
Heat Source Central, Natural Gas, Electric
Laundry true
Exterior
Exterior Feature Prof Landscaped
Parking Features Off-Street Parking, Main Level, Attached, Garage Door Opener
Garage Spaces 2.0
Garage Description Attached, Garage Door Opener, Main Level, Off-Street Parking, Attached
View Country Setting
Porch true
Total Parking Spaces 2
Garage Yes
Building
Lot Description Private, Level
Faces Take pellissippi Parkway to Dutchtown Road. Go Toward Cedar Bluff. Take a Left on Festival. The home is in the back of the neighborhood on the right.
Architectural Style Traditional
Additional Building Storage
Structure Type Brick,Vinyl Siding,Block,Frame
Schools
Elementary Schools Cedar Bluff Intermediate
Middle Schools Cedar Bluff
High Schools Hardin Valley Academy
Others
Restrictions Yes
Tax ID 118CJ038
Security Features Smoke Detector
Energy Description Electric, Gas(Natural)
GET MORE INFORMATION

REALTOR® | License ID: 353748






