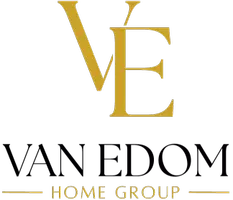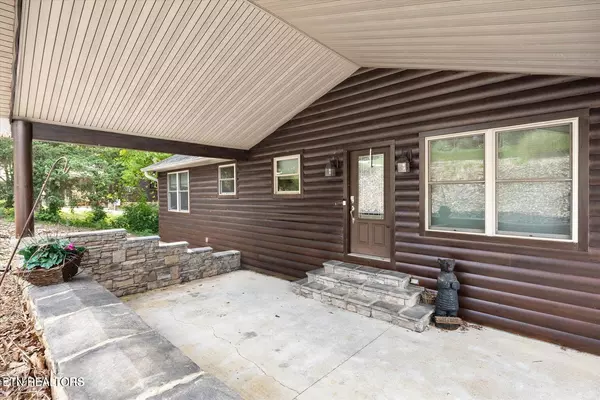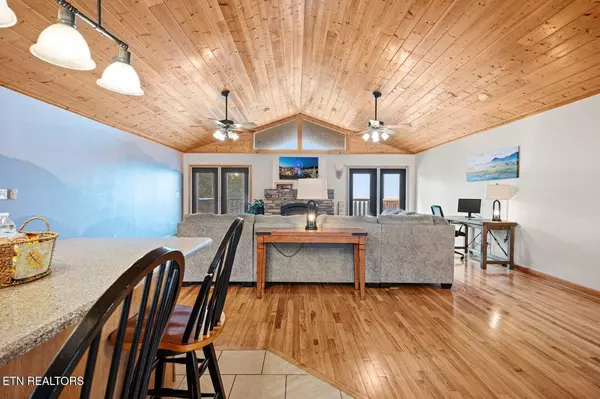
3 Beds
3 Baths
3,064 SqFt
3 Beds
3 Baths
3,064 SqFt
Key Details
Property Type Single Family Home
Sub Type Single Family Residence
Listing Status Active
Purchase Type For Sale
Square Footage 3,064 sqft
Subdivision Golden View Acres
MLS Listing ID 1316747
Style Cabin
Bedrooms 3
Full Baths 2
Half Baths 1
Year Built 2011
Lot Size 1.380 Acres
Acres 1.38
Property Sub-Type Single Family Residence
Source East Tennessee REALTORS® MLS
Property Description
This is your opportunity to own a fully furnished Smoky Mountain home that blends rustic charm with modern comfort—ideal for a full-time residence, weekend getaway, or top-performing short-term rental.
Set in a scenic location with easy access, this custom-built retreat offers long-range mountain views without the steep, hard-to-reach roads. Inside, the open-concept design welcomes you with vaulted tongue-and-groove hickory ceilings, warm hardwood floors, and a stunning kitchen complete with quartz countertops, a center island, hickory cabinetry, and stainless steel appliances.
The main-level primary suite is a true retreat with tray ceilings, dual walk-in closets, and a spa-like bath featuring a walk-in shower. A whirlpool tub bathroom adds comfort for guests, and a bonus room with private deck access offers flexible space for a home office or extra bedroom.
Downstairs, the finished basement is built for entertainment. Enjoy a full game room, private theater, oversized wet bar with granite countertops, and a climate-controlled tile-floor garage. The layout is perfect for hosting, relaxing, or generating short-term rental income.
Step outside to take in the wide-open mountain views and tranquil setting. Located just minutes from Douglas Lake, Pigeon Forge, Gatlinburg, and the Great Smoky Mountains National Park, this home connects you to the best of East Tennessee.
Whether you're investing, relocating, or retiring, this Smoky Mountain property delivers on lifestyle, luxury, and long-term value.
Location
State TN
County Sevier County - 27
Area 1.38
Rooms
Other Rooms Basement Rec Room, LaundryUtility, Mstr Bedroom Main Level, Split Bedroom
Basement Walkout, Finished
Dining Room Eat-in Kitchen
Interior
Interior Features Walk-In Closet(s), Cathedral Ceiling(s), Kitchen Island, Wet Bar, Eat-in Kitchen
Heating Central, Propane, Electric
Cooling Central Cooling
Flooring Carpet, Hardwood, Tile
Fireplaces Number 2
Fireplaces Type Stone, Gas Log
Fireplace Yes
Appliance Dishwasher, Disposal, Dryer, Humidifier, Microwave, Range, Refrigerator, Washer
Heat Source Central, Propane, Electric
Laundry true
Exterior
Exterior Feature Gas Grill
Parking Features Garage Faces Side, Attached, Carport, Basement
Garage Spaces 2.0
Garage Description Attached, Basement, Carport, Attached
View Mountain View, Seasonal Mountain
Total Parking Spaces 2
Garage Yes
Building
Lot Description Private, Wooded, Irregular Lot, Rolling Slope
Faces From I-40 onto HWY 66 towards Sevierville, left onto Douglas Dam RD, right onto Roberts Rd, left on Sandra Way, property will be on the right.
Sewer Septic Tank
Water Public
Architectural Style Cabin
Structure Type Stone,Log,Block,Frame
Others
Restrictions Yes
Tax ID 013 052.09
Security Features Security Alarm,Smoke Detector
Energy Description Electric, Propane
Acceptable Financing Cash, Conventional
Listing Terms Cash, Conventional
Special Listing Condition Auction
GET MORE INFORMATION

REALTOR® | License ID: 353748






