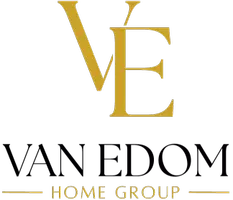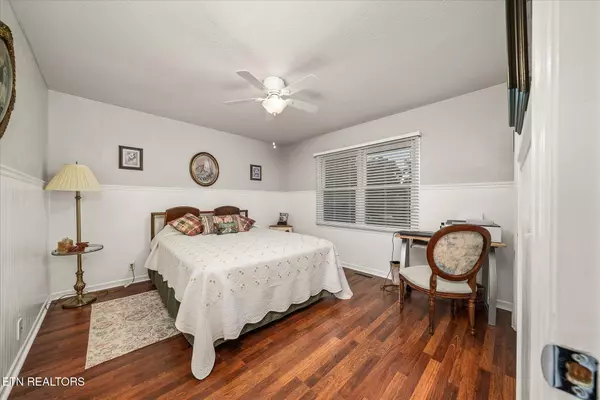
2 Beds
2 Baths
1,332 SqFt
2 Beds
2 Baths
1,332 SqFt
Key Details
Property Type Condo
Sub Type Condominium
Listing Status Active
Purchase Type For Sale
Square Footage 1,332 sqft
Price per Sqft $198
MLS Listing ID 1316851
Style Traditional
Bedrooms 2
Full Baths 2
HOA Fees $300/mo
Year Built 1989
Lot Size 435 Sqft
Acres 0.01
Property Sub-Type Condominium
Source East Tennessee REALTORS® MLS
Property Description
Step inside to discover a spacious open-concept great room with soaring vaulted ceilings, filling the space with light and air. The kitchen is both stylish and practical, featuring a center island with bar-height seating, and a new Anderson window above the sink for added light and charm. Adjacent to the kitchen, a cozy dining area with a bay window creates the perfect spot for morning coffee or intimate meals.
Relax in the welcoming family room, complete with a gas fireplace and new Anderson sliding glass doors that open onto a large deck — perfect for entertaining or simply taking in the serene Obed River views.
The primary suite is a true retreat, offering vaulted ceilings, private deck access, a walk-in closet, and a well-appointed ensuite bath with double vanity and walk-in shower. A second bedroom and full guest bath provide space for family or guests, while the convenient laundry room and single-car garage add everyday practicality.
Nature lovers will appreciate nearby walking trails and the tranquil surroundings. The unfinished basement level provides abundant storage space or room for future expansion.
Recent upgrades include a new HVAC system, new Anderson sliding glass door, and new Anderson kitchen window.
Don't miss your chance to own this inviting condo in a prime Crossville location — where comfort meets convenience in a truly scenic setting!
Location
State TN
County Cumberland County - 34
Area 0.01
Rooms
Other Rooms LaundryUtility, Bedroom Main Level, Extra Storage, Mstr Bedroom Main Level, Split Bedroom
Basement Unfinished
Dining Room Eat-in Kitchen
Interior
Interior Features Cathedral Ceiling(s), Kitchen Island, Eat-in Kitchen
Heating Central, Natural Gas, Electric
Cooling Central Cooling, Ceiling Fan(s)
Flooring Laminate, Tile
Fireplaces Number 1
Fireplaces Type Gas Log
Fireplace Yes
Appliance Dishwasher, Disposal, Microwave, Range, Refrigerator
Heat Source Central, Natural Gas, Electric
Laundry true
Exterior
Exterior Feature Windows - Vinyl
Parking Features Garage Door Opener
Garage Spaces 1.0
Garage Description Garage Door Opener
View Golf Course, Wooded
Total Parking Spaces 1
Garage Yes
Building
Lot Description Cul-De-Sac
Faces Take Sparta Hwy to left on Tennessee Ave to left on River Run Dr. Property on the right.
Sewer Public Sewer
Water Public
Architectural Style Traditional
Structure Type Wood Siding,Frame
Others
HOA Fee Include Building Exterior,Grounds Maintenance
Restrictions Yes
Tax ID 112F C 001.00
Security Features Smoke Detector
Energy Description Electric, Gas(Natural)
GET MORE INFORMATION

REALTOR® | License ID: 353748






