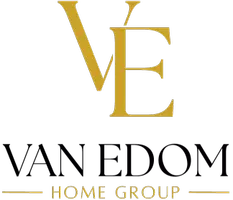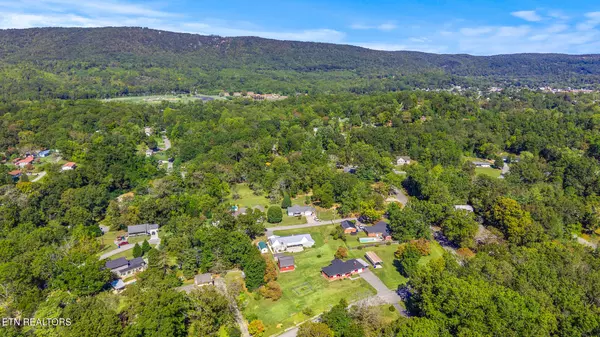
3 Beds
2 Baths
2,266 SqFt
3 Beds
2 Baths
2,266 SqFt
Key Details
Property Type Single Family Home
Sub Type Single Family Residence
Listing Status Active
Purchase Type For Sale
Square Footage 2,266 sqft
Price per Sqft $154
Subdivision Highland Forest
MLS Listing ID 1316942
Style Traditional
Bedrooms 3
Full Baths 2
Year Built 1958
Lot Size 0.750 Acres
Acres 0.75
Lot Dimensions 215x170
Property Sub-Type Single Family Residence
Source East Tennessee REALTORS® MLS
Property Description
The oversized bedrooms offer ample room for rest and personalization, while the fully remodeled kitchen is a standout feature, showcasing brand-new cabinetry, granite countertops, and sleek stainless steel appliances. Solid white oak hardwood floors flow throughout the home, complemented by a large picture window in the family room that fills the space with natural light and frames the beautiful views of the Mountains.
Additional upgrades include a brand-new HVAC system, new metal roof, and new siding, ensuring peace of mind and energy efficiency. Step outside to a generously sized backyard with a fenced-in area for pets, complete with a large deck and a stone patio—perfect for hosting, grilling, or enjoying quiet evenings under the stars. The attached garage provides convenient storage and parking, while a fenced area offers a safe space for pets to roam. Sitting on two combined lots, there is plenty of room to add outbuildings! This home is a rare find that combines modern updates, timeless charm, and a prime location near outdoor amenities—ready for you to move in and enjoy!
Location
State TN
County Roane County - 31
Area 0.75
Rooms
Family Room Yes
Other Rooms LaundryUtility, DenStudy, Bedroom Main Level, Family Room, Mstr Bedroom Main Level
Basement Crawl Space
Interior
Interior Features Walk-In Closet(s), Eat-in Kitchen
Heating Central, Natural Gas, Electric
Cooling Central Cooling
Flooring Laminate, Carpet, Hardwood, Tile
Fireplaces Number 2
Fireplaces Type Wood Burning, Gas Log
Fireplace Yes
Window Features Windows - Insulated
Appliance Dishwasher, Microwave, Range, Refrigerator
Heat Source Central, Natural Gas, Electric
Laundry true
Exterior
Exterior Feature Porch - Covered, Windows - Insulated, Patio
Parking Features Off-Street Parking, Designated Parking, Attached, Main Level
Garage Spaces 2.0
Garage Description Attached, Main Level, Off-Street Parking, Designated Parking, Attached
View Mountain View
Porch true
Total Parking Spaces 2
Garage Yes
Building
Lot Description Level
Faces From intersection of Hwy 27 and E Nelson St, turn onto E Nelson St. (Hwy patrol office is on the corner.) Go .3 mile and turn Right on S Patton Ave. Go .3 mile and turn Right on Hathburn Drive. Go .3 mile and turn Right on Sherwood Rd. Go 262ft and turn left on Sylvan. Home is 300ft on the left. Sign on property.
Sewer Public Sewer
Water Public
Architectural Style Traditional
Structure Type Stone,Vinyl Siding,Frame
Schools
Elementary Schools Ridge View
Middle Schools Rockwood
High Schools Rockwood
Others
Restrictions Yes
Tax ID 064F H 012.00
Security Features Smoke Detector
Energy Description Electric, Gas(Natural)
GET MORE INFORMATION

REALTOR® | License ID: 353748






