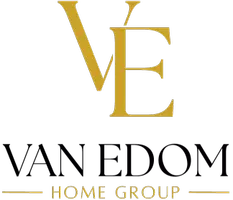
3 Beds
2 Baths
1,104 SqFt
3 Beds
2 Baths
1,104 SqFt
Key Details
Property Type Single Family Home
Sub Type Single Family Residence
Listing Status Active
Purchase Type For Sale
Square Footage 1,104 sqft
Price per Sqft $217
MLS Listing ID 1317909
Style Traditional
Bedrooms 3
Full Baths 1
Half Baths 1
Year Built 1934
Lot Size 0.280 Acres
Acres 0.28
Lot Dimensions 60 x 100
Property Sub-Type Single Family Residence
Source East Tennessee REALTORS® MLS
Property Description
Recent improvements include upgraded plumbing from the road through the home, newer flooring in several rooms, fresh paint, and a half bath. A gas stove adds the perfect touch of warmth on chilly mornings.
Out back, there's a large detached 2 car garage and a separate storage shed—ideal for projects, tools, or extra gear. Slow down and enjoy the peaceful setting from the front porch swing! Located just minutes from Clinton and I-75, with high-speed internet available and USDA 100% financing eligibility, this home delivers both comfort and convenience.
Bonus for outdoor lovers: Windrock Park is right up the road, making this the perfect base for everyday living and weekend adventure!
Location
State TN
County Anderson County - 30
Area 0.28
Rooms
Family Room Yes
Other Rooms Bedroom Main Level, Extra Storage, Family Room, Mstr Bedroom Main Level, Split Bedroom
Basement Crawl Space
Dining Room Formal Dining Area
Interior
Interior Features Pantry
Heating Heat Pump, Natural Gas, Electric
Cooling Central Cooling, Ceiling Fan(s)
Flooring Laminate, Carpet, Vinyl
Fireplaces Number 1
Fireplaces Type Free Standing, Gas Log
Fireplace Yes
Window Features Windows - Insulated
Appliance Dishwasher, Microwave, Range, Refrigerator
Heat Source Heat Pump, Natural Gas, Electric
Exterior
Exterior Feature Porch - Covered, Windows - Insulated
Parking Features Off-Street Parking, Garage Door Opener, Designated Parking, Carport, Detached, Main Level
Garage Spaces 2.0
Carport Spaces 1
Garage Description Detached, Garage Door Opener, Carport, Main Level, Off-Street Parking, Designated Parking
View Country Setting
Total Parking Spaces 2
Garage Yes
Building
Lot Description Rolling Slope
Faces I-75 to Exit 128 (Rocky Top). Left on Main Street, Right on Old Lake City Hwy. Left to stay on Old Lake City Hwy. House is approx 1 mile on the right. Sign on Property.
Sewer Septic Tank
Water Public
Architectural Style Traditional
Additional Building Storage, Workshop
Structure Type Vinyl Siding,Frame
Schools
Elementary Schools Lake City
Middle Schools Lake City
High Schools Anderson County
Others
Restrictions No
Tax ID 029 021.00
Security Features Security Alarm,Smoke Detector
Energy Description Electric, Gas(Natural)
GET MORE INFORMATION

REALTOR® | License ID: 353748






