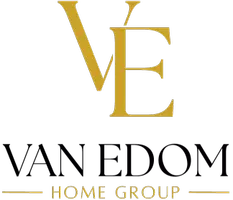$550,000
$529,900
3.8%For more information regarding the value of a property, please contact us for a free consultation.
2 Beds
2 Baths
1,750 SqFt
SOLD DATE : 06/22/2022
Key Details
Sold Price $550,000
Property Type Single Family Home
Sub Type Residential
Listing Status Sold
Purchase Type For Sale
Square Footage 1,750 sqft
Price per Sqft $314
Subdivision Hawthorne Place
MLS Listing ID 1188185
Sold Date 06/22/22
Style Traditional
Bedrooms 2
Full Baths 2
Year Built 1988
Lot Size 10,018 Sqft
Acres 0.23
Lot Dimensions 50 X 139.32 X IRR
Property Sub-Type Residential
Source East Tennessee REALTORS® MLS
Property Description
The proverbial hens tooth. All brick, all on one level. Nice screened in porch, level yard, two car garage and each bedroom with its own bath. Tile and wood floors, 9 foot ceilings and eat in kitchen. Lot os windows makes for a bright and cheery home. All of this in a quiet cul-de-sac in the heart of 37919.
Location
State TN
County Knox County - 1
Area 0.23
Rooms
Other Rooms LaundryUtility, Bedroom Main Level, Mstr Bedroom Main Level
Basement Crawl Space
Dining Room Eat-in Kitchen
Interior
Interior Features Walk-In Closet(s), Eat-in Kitchen
Heating Central, Forced Air, Natural Gas
Cooling Central Cooling
Flooring Hardwood, Tile
Fireplaces Number 1
Fireplaces Type Brick, Gas Log
Fireplace Yes
Appliance Dishwasher, Disposal, Gas Stove, Refrigerator, Microwave
Heat Source Central, Forced Air, Natural Gas
Laundry true
Exterior
Exterior Feature Windows - Insulated, Porch - Screened
Parking Features Garage Door Opener, Attached, Main Level
Garage Spaces 2.0
Garage Description Attached, Garage Door Opener, Main Level, Attached
View Country Setting, City
Total Parking Spaces 2
Garage Yes
Building
Lot Description Cul-De-Sac, Level
Faces Kingston Pike to south on Northshore Drive. Go through intersection of Westland and Lyons View. Go past Lyons Bend Road to next street on the left. House at the end of the cul-de-sac.
Sewer Public Sewer
Water Public
Architectural Style Traditional
Structure Type Brick
Schools
Middle Schools Bearden
High Schools West
Others
Restrictions Yes
Tax ID 121OE006
Energy Description Gas(Natural)
Acceptable Financing Cash, Conventional
Listing Terms Cash, Conventional
Read Less Info
Want to know what your home might be worth? Contact us for a FREE valuation!

Our team is ready to help you sell your home for the highest possible price ASAP
GET MORE INFORMATION
REALTOR® | License ID: 353748






