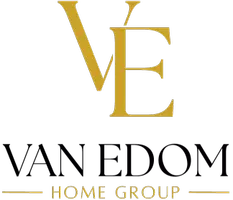$485,000
$499,900
3.0%For more information regarding the value of a property, please contact us for a free consultation.
2 Beds
3 Baths
2,398 SqFt
SOLD DATE : 07/03/2023
Key Details
Sold Price $485,000
Property Type Single Family Home
Sub Type Residential
Listing Status Sold
Purchase Type For Sale
Square Footage 2,398 sqft
Price per Sqft $202
Subdivision Enchanted Forest Sec 3
MLS Listing ID 1225212
Sold Date 07/03/23
Style Cottage,Craftsman,Cape Cod
Bedrooms 2
Full Baths 2
Half Baths 1
Year Built 1991
Lot Size 0.750 Acres
Acres 0.75
Property Sub-Type Residential
Source East Tennessee REALTORS® MLS
Property Description
STUNNING CAPE COD CABIN IN PRIVATE WOODED SETTING! 2 BONUS ROOMS & A SUNROOM. Add your own personal touches and the INCOME POTENTIAL could be great. Quality custom built mountain stone and cedar siding exterior makes it feel like you are in an enchanted forest. Enjoy your private nature retreat from the newly constructed outdoor Trex deck with custom built-in fire pit in the backyard or follow the mountain stone lined pathway entry to the covered front porch where you can sit in rocking chairs and just enjoy the serenity of nature. The mountain, craftsmen feel shine through on the interior features, too, with solid wood floors and doors throughout, wood framed windows and wood stained crown molding, & a true mountain stone gas fireplace in the living area. The beautiful sunroom with a view of the private wooded backyard will be a favorite of everyone! Main level has kitchen, dining, living room, guest half bath, master suite, & an additional room which would be perfect to add a pool table/game room. Upstairs has two more large bedrooms, full bath, and an adorable built-in bunk room that will be a favorite with the kids. Over 800 sq.ft. of unfinished basement that would make great theater and recreation rooms. Great location, only a few minutes away from Douglas Lake, Smoky Mountains National Park, or action packed Pigeon Forge. NO HOA.
Location
State TN
County Sevier County - 27
Area 0.75
Rooms
Basement Unfinished, Walkout
Dining Room Formal Dining Area, Breakfast Room
Interior
Heating Central, Forced Air, Natural Gas, Electric
Cooling Central Cooling
Flooring Hardwood, Tile
Fireplaces Number 1
Fireplaces Type Gas, Stone, Masonry, Gas Log
Fireplace Yes
Appliance Dishwasher, Smoke Detector, Self Cleaning Oven, Refrigerator, Intercom
Heat Source Central, Forced Air, Natural Gas, Electric
Exterior
Exterior Feature Porch - Covered, Deck, Cable Available (TV Only)
Parking Features Garage Door Opener, Attached, Basement, Side/Rear Entry
Garage Spaces 2.0
Garage Description Attached, SideRear Entry, Basement, Garage Door Opener, Attached
View Country Setting, Wooded, Seasonal Mountain
Total Parking Spaces 2
Garage Yes
Building
Lot Description Wooded
Faces From Sevierville take Dolly Parton Parkway (US 411) toward Newport Highway. At the stoplight turn Left onto Walnut Grove Rd, go .2 mi and turn Left onto Lane Hollow Rd. Continue on Lane Hollow Rd for .5 mi. House will be on the Left.
Sewer Septic Tank, Perc Test On File
Water Well, Other
Architectural Style Cottage, Craftsman, Cape Cod
Additional Building Storage
Structure Type Stone,Cedar,Frame
Others
Restrictions Yes
Tax ID 050 048.07
Energy Description Electric, Gas(Natural)
Read Less Info
Want to know what your home might be worth? Contact us for a FREE valuation!

Our team is ready to help you sell your home for the highest possible price ASAP
GET MORE INFORMATION

REALTOR® | License ID: 353748






