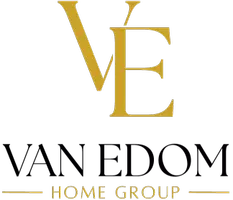$471,400
$474,900
0.7%For more information regarding the value of a property, please contact us for a free consultation.
3 Beds
3 Baths
2,550 SqFt
SOLD DATE : 01/16/2024
Key Details
Sold Price $471,400
Property Type Single Family Home
Sub Type Residential
Listing Status Sold
Purchase Type For Sale
Square Footage 2,550 sqft
Price per Sqft $184
MLS Listing ID 1247507
Sold Date 01/16/24
Style Traditional
Bedrooms 3
Full Baths 3
Year Built 1969
Lot Size 2.000 Acres
Acres 2.0
Property Sub-Type Residential
Source East Tennessee REALTORS® MLS
Property Description
Wow! 2 Acres of unrestricted privacy in west Knoxville! Wonderful updated brick basement rancher. Updated Kitchen! Beautiful Hardwoods. Massive Family Room. 3 Bedrooms on main level plus great private office space. Additional living in lower level with full bath currently used as a master suite. Laundry room with additional storage. KUB Fiber on the way. Fenced acreage with large shed and chicken coop. Full length back deck/patio. Oversized 2 car garage with separate storage area. Zoned Agricultural! So many options for this one of a kind property. Come and Look!
Location
State TN
County Knox County - 1
Area 2.0
Rooms
Family Room Yes
Other Rooms Basement Rec Room, LaundryUtility, Bedroom Main Level, Extra Storage, Office, Breakfast Room, Family Room, Mstr Bedroom Main Level
Basement Finished
Interior
Interior Features Pantry
Heating Forced Air, Natural Gas, Electric
Cooling Central Cooling
Flooring Carpet, Hardwood, Vinyl, Tile
Fireplaces Number 1
Fireplaces Type Brick, Wood Burning
Appliance Dishwasher, Disposal, Gas Stove, Refrigerator, Smoke Detector
Heat Source Forced Air, Natural Gas, Electric
Laundry true
Exterior
Exterior Feature Windows - Vinyl, Fence - Wood, Fenced - Yard, Patio, Deck
Parking Features Garage Door Opener, Attached, Basement, Side/Rear Entry
Garage Spaces 2.0
Garage Description Attached, SideRear Entry, Basement, Garage Door Opener, Attached
Porch true
Total Parking Spaces 2
Garage Yes
Building
Lot Description Private, Wooded, Level
Faces Middlebrook Pk to Robinson Rd, continue on Robinson to Left on Piney Grove Church, house is almost immediately on the right.
Sewer Public Sewer
Water Public
Architectural Style Traditional
Additional Building Storage
Structure Type Vinyl Siding,Brick
Schools
Middle Schools Bearden
High Schools Bearden
Others
Restrictions No
Tax ID 106 020
Energy Description Electric, Gas(Natural)
Read Less Info
Want to know what your home might be worth? Contact us for a FREE valuation!

Our team is ready to help you sell your home for the highest possible price ASAP
GET MORE INFORMATION
REALTOR® | License ID: 353748






