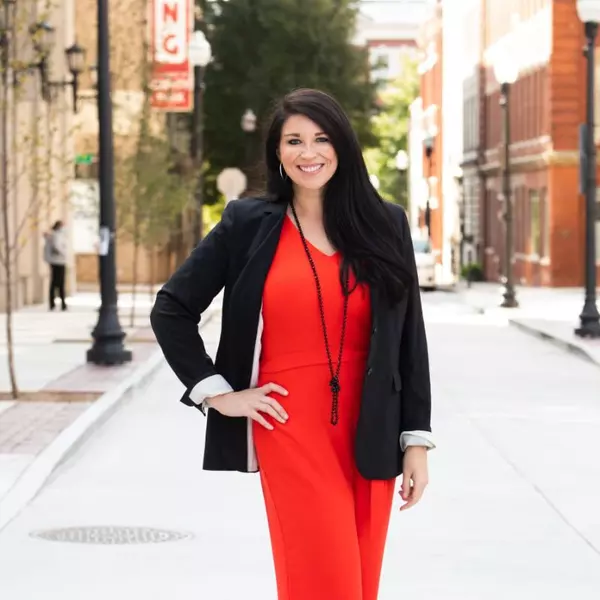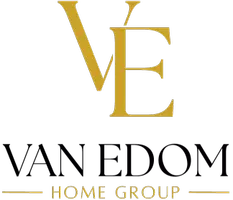$380,000
$389,900
2.5%For more information regarding the value of a property, please contact us for a free consultation.
3 Beds
3 Baths
1,866 SqFt
SOLD DATE : 09/20/2024
Key Details
Sold Price $380,000
Property Type Single Family Home
Sub Type Residential
Listing Status Sold
Purchase Type For Sale
Square Footage 1,866 sqft
Price per Sqft $203
Subdivision Riverside
MLS Listing ID 1266500
Sold Date 09/20/24
Style Cape Cod,Traditional
Bedrooms 3
Full Baths 2
Half Baths 1
Year Built 1984
Lot Size 0.460 Acres
Acres 0.46
Property Sub-Type Residential
Source East Tennessee REALTORS® MLS
Property Description
Welcome to your perfect home in beautiful Maryville, TN! This meticulously maintained 3-bedroom, 2.5-bath residence is set on an almost half-acre lot, offering plenty of space and privacy.
As you enter, you'll find the master suite and a second bedroom conveniently located on the main level, along with a half bath. The upper level features a very large third bedroom and a second full bathroom, ideal for guests or additional family members.
The property boasts numerous updates, all new plumbing under the house in 2022, all new windows in 2023, and new flooring throughout in 2023. The water heater was replaced in April 2024, and new carpet was installed upstairs and on the stairs in May 2024.
The home sits on a generously sized lot enclosed by a cedar privacy fence, ensuring a tranquil retreat. The backyard is a gardener's dream, featuring fruit trees and a vegetable garden. Two storage sheds provide ample space for your tools and equipment.
All appliances, including the washer and dryer, are included, making this home move-in ready.
Located in a friendly and welcoming community, this home offers easy access to local amenities, schools, and parks. Don't miss your chance to own this beautifully updated and well-cared-for home. Schedule a showing today and experience the best of Maryville living!
Location
State TN
County Blount County - 28
Area 0.46
Rooms
Family Room Yes
Other Rooms LaundryUtility, Bedroom Main Level, Extra Storage, Family Room, Mstr Bedroom Main Level
Basement Crawl Space
Dining Room Breakfast Bar
Interior
Interior Features Pantry, Breakfast Bar, Eat-in Kitchen
Heating Central, Heat Pump, Electric
Cooling Central Cooling
Flooring Laminate, Carpet, Vinyl
Fireplaces Type None
Appliance Dishwasher, Dryer, Microwave, Range, Refrigerator, Self Cleaning Oven, Smoke Detector, Washer
Heat Source Central, Heat Pump, Electric
Laundry true
Exterior
Exterior Feature Windows - Vinyl, Windows - Insulated, Fence - Privacy, Fenced - Yard, Deck, Doors - Storm
Parking Features Garage Door Opener, Attached, Main Level
Garage Spaces 2.0
Garage Description Attached, Garage Door Opener, Main Level, Attached
View Mountain View, Country Setting
Total Parking Spaces 2
Garage Yes
Building
Lot Description Private, Level
Faces Get on I-140 E Continue onto TN-162 Take Sam Houston School Rd, Peppermint Rd and Hitch Rd to Davis Ford Rd Turn left onto TN-33 N (signs for Rockford) Turn right onto Sam Houston School Rd Turn right onto Wildwood Rd Turn left onto Peppermint Rd Turn left onto Sevierville Rd Turn right onto Hitch Rd Turn left onto Davis Ford Rd Destination will be on the left
Sewer Septic Tank
Water Public
Architectural Style Cape Cod, Traditional
Additional Building Storage
Structure Type Vinyl Siding,Frame
Others
Restrictions No
Tax ID 049A A 010.00
Energy Description Electric
Read Less Info
Want to know what your home might be worth? Contact us for a FREE valuation!

Our team is ready to help you sell your home for the highest possible price ASAP
GET MORE INFORMATION
REALTOR® | License ID: 353748






